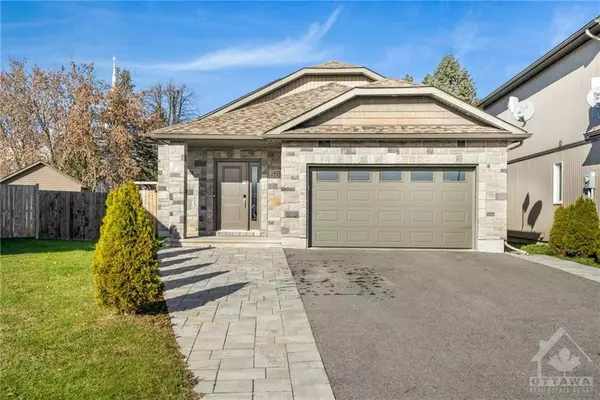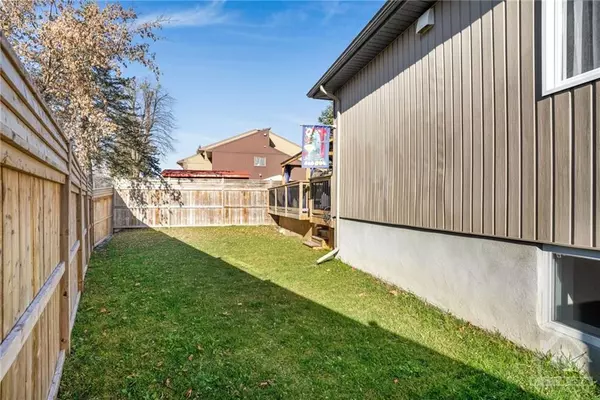For more information regarding the value of a property, please contact us for a free consultation.
503 OVANA CRES Prescott And Russell, ON K0A 3K0
Want to know what your home might be worth? Contact us for a FREE valuation!

Our team is ready to help you sell your home for the highest possible price ASAP
Key Details
Sold Price $620,500
Property Type Single Family Home
Sub Type Detached
Listing Status Sold
Purchase Type For Sale
MLS Listing ID X10428866
Sold Date 11/29/24
Style Bungalow
Bedrooms 4
Annual Tax Amount $5,001
Tax Year 2024
Property Description
Flooring: Tile, Welcome to 503 Ovana Crescent! As you step inside, you'll be greeted by a spacious entrance that flows into a bright and open living area, creating a warm and inviting atmosphere. The kitchen is conveniently located just off the living room, perfect for entertaining or everyday family living. The main level features a spacious primary bedroom with its own ensuite and a walk-in closet, offering a private retreat. Two additional bedrooms and a full bathroom are also on the main level, providing plenty of space for family or guests. The fully finished basement is an entertainer's dream, with a large open space and a built-in bar ready for your personal touch. There's also a cozy TV room and an additional bedroom, making it the perfect spot for relaxing or hosting friends and family. With its generous layout, modern features, and great potential for customization, this home is ready to suit your lifestyle. Don't miss the opportunity to make it your own!, Flooring: Hardwood
Location
Province ON
County Prescott And Russell
Community 610 - Alfred And Plantagenet Twp
Area Prescott And Russell
Zoning RESIDENTIAL
Region 610 - Alfred and Plantagenet Twp
City Region 610 - Alfred and Plantagenet Twp
Rooms
Family Room Yes
Basement Full, Finished
Kitchen 1
Separate Den/Office 1
Interior
Interior Features Water Heater Owned, Air Exchanger
Cooling Central Air
Exterior
Exterior Feature Hot Tub, Deck
Parking Features Unknown
Garage Spaces 5.0
Pool Above Ground
Roof Type Asphalt Shingle
Lot Frontage 26.61
Lot Depth 129.28
Total Parking Spaces 5
Building
Foundation Concrete
Others
Security Features Unknown
Pets Allowed Unknown
Read Less



