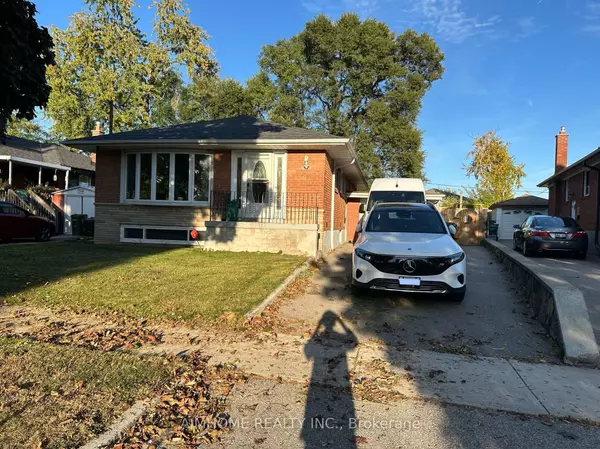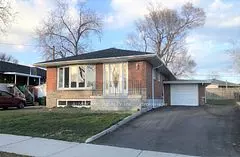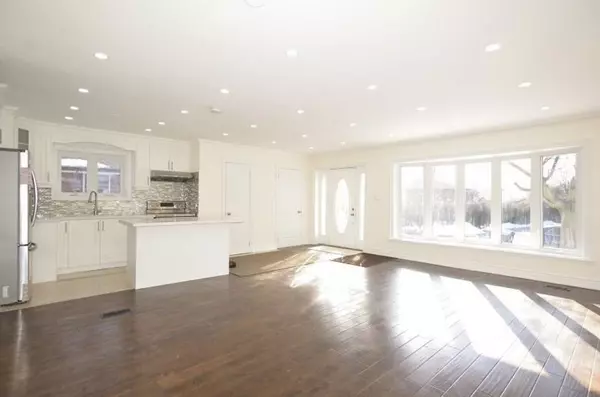For more information regarding the value of a property, please contact us for a free consultation.
118 Brantwood DR Toronto E09, ON M1H 2G8
Want to know what your home might be worth? Contact us for a FREE valuation!

Our team is ready to help you sell your home for the highest possible price ASAP
Key Details
Sold Price $2,800
Property Type Single Family Home
Sub Type Detached
Listing Status Sold
Purchase Type For Sale
Approx. Sqft 1100-1500
MLS Listing ID E9395070
Sold Date 11/21/24
Style Bungalow
Bedrooms 3
Property Description
Main Floor For Rent. Totally Renovated Modern Style In 2020. Open Concept. Bright & Spacious. Custom Kitchen W/Island +Granite Countertop, S/S Appliances. Hardwood Floor Throughout & Windows 2020. Lots Of Pot Lights 2020. Furnace 2024. 1-Car Garage & 2 Driveway Parking Spots Available. Close To STC, Hwy 401, Schools, Parks, TTC, Library & Shops. Tenant Pays 60% Utilities.
Location
Province ON
County Toronto
Community Woburn
Area Toronto
Region Woburn
City Region Woburn
Rooms
Family Room No
Basement Finished, Separate Entrance
Kitchen 1
Interior
Interior Features Carpet Free
Cooling Central Air
Laundry In-Suite Laundry
Exterior
Parking Features Private
Garage Spaces 3.0
Pool None
Roof Type Shingles
Total Parking Spaces 3
Building
Foundation Unknown
Read Less
GET MORE INFORMATION




