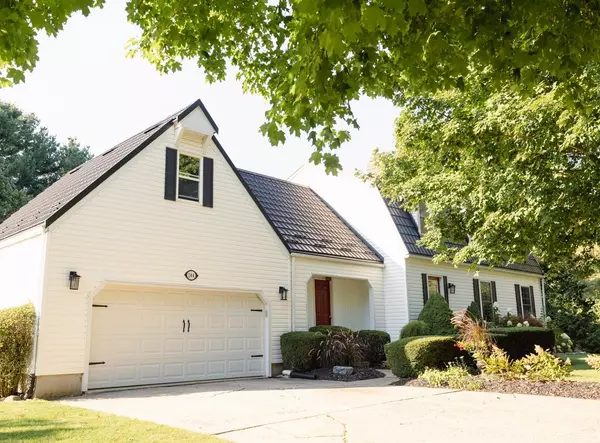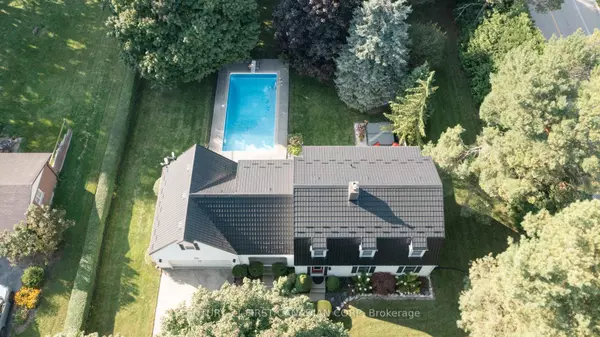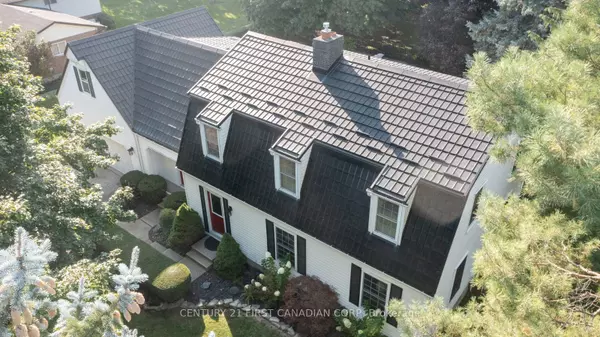For more information regarding the value of a property, please contact us for a free consultation.
244 Appin RD Southwest Middlesex, ON N0L 1M0
Want to know what your home might be worth? Contact us for a FREE valuation!

Our team is ready to help you sell your home for the highest possible price ASAP
Key Details
Sold Price $700,000
Property Type Single Family Home
Sub Type Detached
Listing Status Sold
Purchase Type For Sale
Approx. Sqft 2000-2500
MLS Listing ID X9300217
Sold Date 11/29/24
Style 1 1/2 Storey
Bedrooms 4
Annual Tax Amount $4,027
Tax Year 2023
Lot Size 0.500 Acres
Property Description
Easily host all your friends for a BBQ pool party with diving board and hot tub or escape by yourself to your private quiet oasis. Mature trees on this double corner lot conceal just how big this cape cod style home is. The white window grills and black shutters match perfectly with the black Hy-Grade steel roof which still has 40 years left on the transferrable warranty. Upstairs are 4 generously sized bedrooms. The primary bedroom has walk-through double closet to ensuite. Kitchen coutner space is enough to leave all your appliances out, but you don't have to because there is ample storage space. The huge eat-in kitchen will fit the whole family. Dining room has sliding doors that lead to deck. Large front family room has gas fireplace. Second family room has a second front entrance, could be used for home occupation. Full height basement could easily fit a home gym, workshop, and tons of storage. Lot was previously 2 separate parcels, there is a possibility for severance of the second lot.
Location
Province ON
County Middlesex
Community Glencoe
Area Middlesex
Zoning R1(1)
Region Glencoe
City Region Glencoe
Rooms
Family Room Yes
Basement Full, Partially Finished
Kitchen 1
Interior
Interior Features Auto Garage Door Remote, Central Vacuum, Primary Bedroom - Main Floor, Sump Pump, Water Heater Owned, Water Meter, Workbench
Cooling Central Air
Fireplaces Number 1
Fireplaces Type Living Room, Natural Gas
Exterior
Exterior Feature Hot Tub, Deck, Lighting, Patio, Privacy, Recreational Area
Parking Features Private Double
Garage Spaces 6.0
Pool Inground
Roof Type Other,Metal
Total Parking Spaces 6
Building
Foundation Concrete
Read Less
GET MORE INFORMATION




