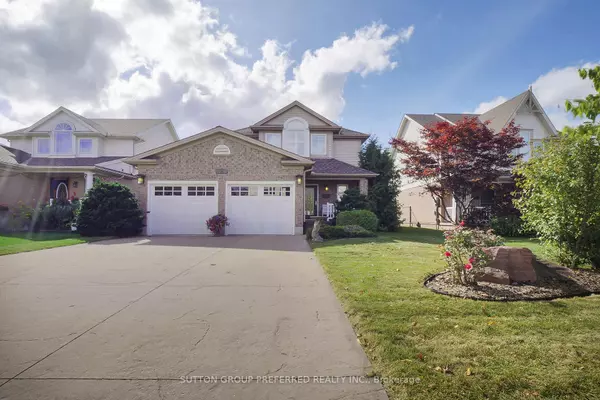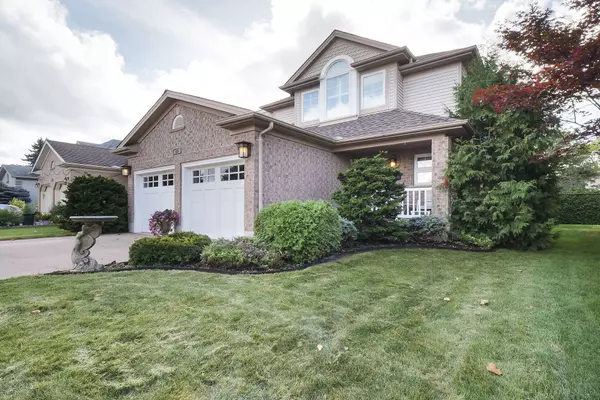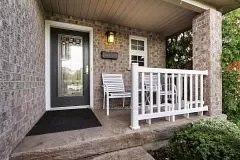For more information regarding the value of a property, please contact us for a free consultation.
15 Bellrock CRES Middlesex, ON N5V 4X3
Want to know what your home might be worth? Contact us for a FREE valuation!

Our team is ready to help you sell your home for the highest possible price ASAP
Key Details
Sold Price $700,000
Property Type Single Family Home
Sub Type Detached
Listing Status Sold
Purchase Type For Sale
Approx. Sqft 1500-2000
MLS Listing ID X9370538
Sold Date 11/28/24
Style 2-Storey
Bedrooms 3
Annual Tax Amount $3,854
Tax Year 2024
Property Description
Welcome to this stylish 3 bedroom, 2.5 bathroom home with 2 car garage & great curb appeal in a family friendly neighborhood in London, Ontario. You will love cooking in this kitchen featuring stunning granite countertops, built-in oven, Jenn Air cook top plus an island for meal prep. The open concept layout flows seamlessly into the living room, with hardwood floors & into the bright dining area with patio door to the deck. This home is ideal for entertaining or keeping an eye on the kids while preparing meals. Step through the patio doors to a covered deck where you can relax to the sound of birds or take an evening dip in the hot tub while star gazing. A well-placed powder room on the main floor adds convenience for guests and family alike. On the second level, the large master bedroom has double doors, a walk-in closet & a luxurious 4 piece ensuite bathroom. There is a 3 piece bathroom & the two additional bedrooms are generously sized. One has double closets & the other has a walk-in closet. The finished lower level is a versatile space, with a large rec room, perfect for teens to have their own space, and a bonus room, currently used as a gym, with potential as a home office. Additional features include California shutters in almost every room, a utility room with laundry & storage, cold storage room, some newer second floor windows in 2022, Furnace 2022, Heat Pump & Water Heater 2023, Hot Tub 2018. The attached double car garage, with newer insulated doors, provides ample parking and additional storage for your outdoor gear. This move-in-ready home is perfect for couples or families. It is nicely landscaped with a stamped concrete driveway, accommodating 4 vehicles. Conveniently situated near parks, schools, shopping & public transit. You will have everything you need right at your fingertips. Do not miss your chance to make this charming property your new home.
Location
Province ON
County Middlesex
Community East D
Area Middlesex
Zoning R1-4 (3)
Region East D
City Region East D
Rooms
Family Room Yes
Basement Finished
Kitchen 1
Interior
Interior Features Water Heater Owned
Cooling Central Air
Exterior
Exterior Feature Porch, Year Round Living, Landscaped, Hot Tub, Deck
Parking Features Private Double
Garage Spaces 6.0
Pool None
Roof Type Shingles
Lot Frontage 40.03
Lot Depth 104.25
Total Parking Spaces 6
Building
Foundation Poured Concrete
Read Less



