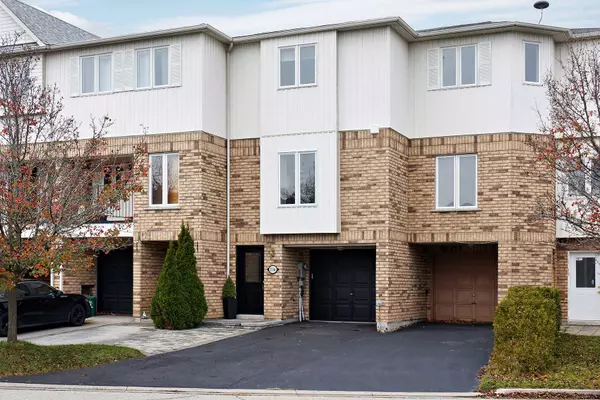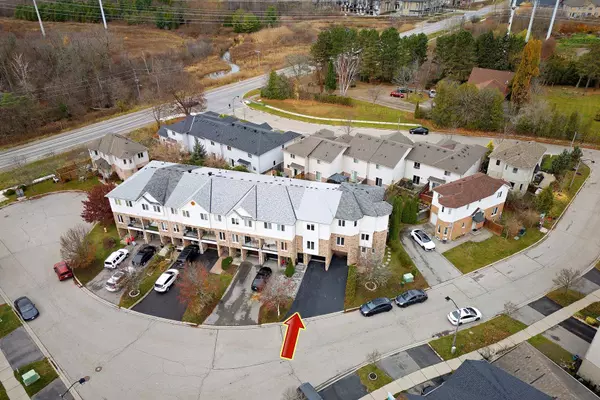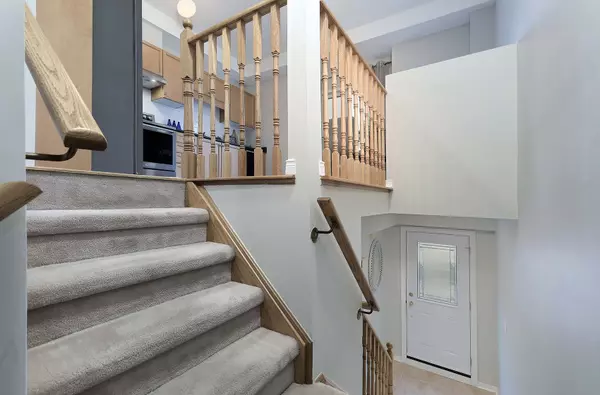For more information regarding the value of a property, please contact us for a free consultation.
1536 Hummingbird CT Pickering, ON L1V 7H8
Want to know what your home might be worth? Contact us for a FREE valuation!

Our team is ready to help you sell your home for the highest possible price ASAP
Key Details
Sold Price $759,000
Property Type Townhouse
Sub Type Att/Row/Townhouse
Listing Status Sold
Purchase Type For Sale
MLS Listing ID E10427046
Sold Date 11/28/24
Style 3-Storey
Bedrooms 3
Annual Tax Amount $4,688
Tax Year 2024
Property Description
BULLY OFFER HAS BEEN REGISTERED. WILL BE PRESENTED AT 8:00 p.m. Nov 19, 2024. inviting townhome is perfect for families and especially first-time buyers, offering a bright eat-in kitchen filled with natural light that is ideal for casual meals and gatherings. Freshly painted throughout, the interior is move-in ready with a clean and modern aesthetic. The layout is designed for convenience, featuring direct access from the garage to the inside of the home as well as a walkout to a spacious 12' x 12' back deck. The fully fenced and beautifully landscaped backyard provides privacy and charm, enhanced by sturdy 6 x 6 posts. Modern updates include a new front door with a matching garage door and an elegant front walkway that creates a wonderful first impression adding both style and curb appeal. The front mudroom is both functional and stylish, complete with a built-in coat rack for easy organization. Nestled on a fabulous court, this townhome is close to excellent schools; Altona Forest PS and St. Elizabeth Seton Catholic School, as well as scenic outdoor spots like Chickadee Park and Altona Forest. With convenient access to the TTC and nearby amenities, this property perfectly balances comfort, style, and location. Don't miss this incredible opportunity!
Location
Province ON
County Durham
Community Highbush
Area Durham
Region Highbush
City Region Highbush
Rooms
Family Room No
Basement None
Kitchen 1
Interior
Interior Features None
Cooling Central Air
Exterior
Parking Features Private
Garage Spaces 3.0
Pool None
Roof Type Asphalt Shingle
Total Parking Spaces 3
Building
Foundation Concrete
Read Less
GET MORE INFORMATION




