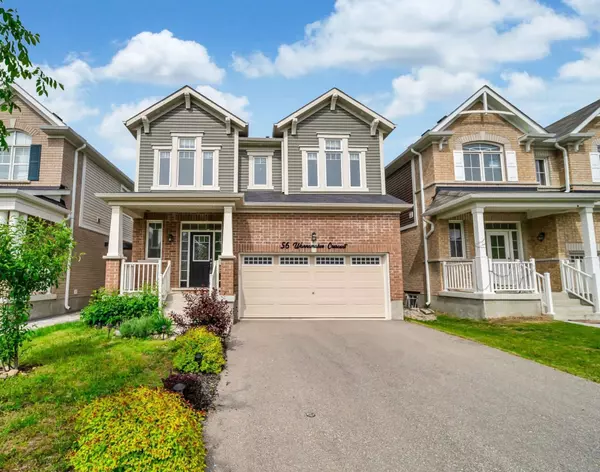For more information regarding the value of a property, please contact us for a free consultation.
56 Wannamaker CRES Cambridge, ON N3E 0C5
Want to know what your home might be worth? Contact us for a FREE valuation!

Our team is ready to help you sell your home for the highest possible price ASAP
Key Details
Sold Price $3,475
Property Type Single Family Home
Sub Type Detached
Listing Status Sold
Purchase Type For Sale
Approx. Sqft 2000-2500
MLS Listing ID X9268850
Sold Date 10/01/24
Style 2-Storey
Bedrooms 4
Property Description
Discover this Contemporary & Elegant Home, just 5Yrs old, offering 2,280sqft of living space with 4 Beds, 3.5 Baths & a Double Car Garage. Situated in a Tranquil, Family Friendly Neighbourhood of Cambridge. Conveniently Located 5mins from HWY401 & HWY24.The Main Level Features 9ft Ceilings & Hardwood Floors Throughout, including a Bright Great Room with Large Windows that Bathe the Space in Natural Light, and a Welcoming Dining Area. The Open Concept Kitchen is Equipped with Stainless Steel Appliances, Abundant Maple Hardwood Cabinetry, a spacious Pantry, a Tiled Backsplash & a Breakfast bar with Quartz Countertop. From the Breakfast Nook, a Sliding door Leads to a Large, well kept, and Fully Fenced Backyard. A French door Opens to a Main Floor Den, ideal for a Private Home Office. An Oak Staircase Ascends to the Second floor, where You will Find a Large Family Room with Vaulted Ceiling & Wide Windows Perfect for Family Gatherings. The Master Bedroom includes a Generous Walk-in Closet & a 4pc Ensuite Bathroom. Three additional Well Sized Bedrooms share two more 4pc Bathrooms.The Basement, Currently Unfinished, includes an HRV system, a Water Softener & an Energy Efficient Hot Water Heater. The Driveway, which does not have a Sidewalk, Offers Parking for up to 4 vehicles, with an Additional 2 spots in the Garage. This home is also just Mins Away from Grocery Stores, Shopping Outlets, Cambridge Centre Mall, and other Local amenities.
Location
Province ON
County Waterloo
Area Waterloo
Rooms
Family Room Yes
Basement Full, Unfinished
Kitchen 1
Interior
Interior Features ERV/HRV, Water Heater, Water Softener
Cooling Central Air
Laundry In-Suite Laundry
Exterior
Parking Features Private Double
Garage Spaces 6.0
Pool None
Roof Type Asphalt Shingle
Lot Frontage 36.09
Lot Depth 103.35
Total Parking Spaces 6
Building
Foundation Poured Concrete
Read Less

