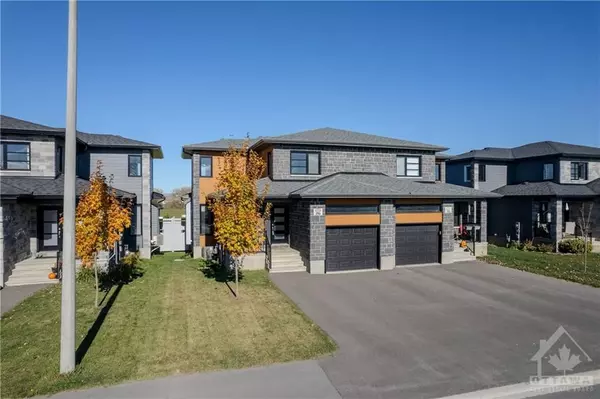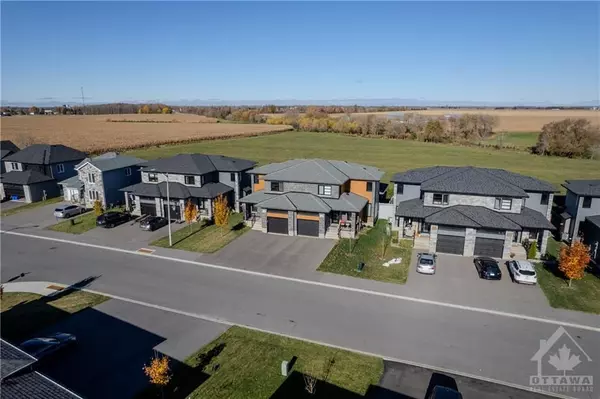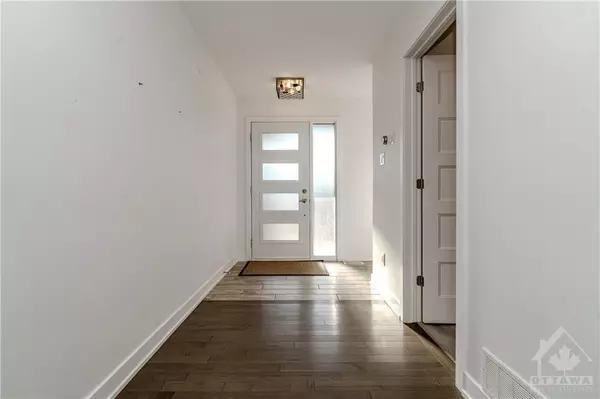For more information regarding the value of a property, please contact us for a free consultation.
290 MOISSON ST Prescott And Russell, ON K0A 1W0
Want to know what your home might be worth? Contact us for a FREE valuation!

Our team is ready to help you sell your home for the highest possible price ASAP
Key Details
Sold Price $597,000
Property Type Multi-Family
Sub Type Semi-Detached
Listing Status Sold
Purchase Type For Sale
MLS Listing ID X10442275
Sold Date 12/16/24
Style 2-Storey
Bedrooms 4
Annual Tax Amount $4,221
Tax Year 2024
Property Description
Flooring: Tile, This Semi-Detached 2-storey gem boasts 4 Beds and 2.5 Baths, perfect for comfortable living. The Covered Front Porch, a perfect spot to unwind. The Open Concept layout welcomes you with a vaulted ceiling in the Living Room, creating a spacious feel. Enjoy the airy Dining Room, with breathtaking views of the lush green space behind. A Chef's delight kitchen, featuring a Breakfast Bar area and a convenient Pantry Closet. Climb the dramatic open-air staircase to the Primary Bedroom, adorned with a double door entry and a Cheater Ensuite to the modern Main Bathroom. Two additional Bedrooms offer ample space and overlook the picturesque greenery. Basement is partially finished, equipped with a 4th bedroom and an amazing full bathroom! Outside, relax on the covered Wrap-Around Deck surrounded by nature with NO rear neighbors. Marvel at the rolling hills and lush trees, creating a serene backdrop for your everyday life. Don't miss out on this rare opportunity to own a piece of paradise, Flooring: Hardwood, Flooring: Carpet Wall To Wall
Location
Province ON
County Prescott And Russell
Community 602 - Embrun
Area Prescott And Russell
Zoning Residential
Region 602 - Embrun
City Region 602 - Embrun
Rooms
Family Room Yes
Basement Full, Partially Finished
Kitchen 1
Separate Den/Office 1
Interior
Interior Features Unknown
Cooling Central Air
Fireplaces Number 1
Fireplaces Type Natural Gas
Exterior
Parking Features Unknown
Garage Spaces 2.0
Pool None
Roof Type Asphalt Shingle
Lot Frontage 32.92
Lot Depth 111.6
Total Parking Spaces 2
Building
Foundation Concrete
Others
Security Features Unknown
Pets Allowed Unknown
Read Less



