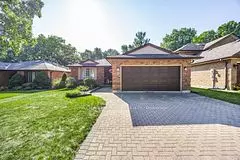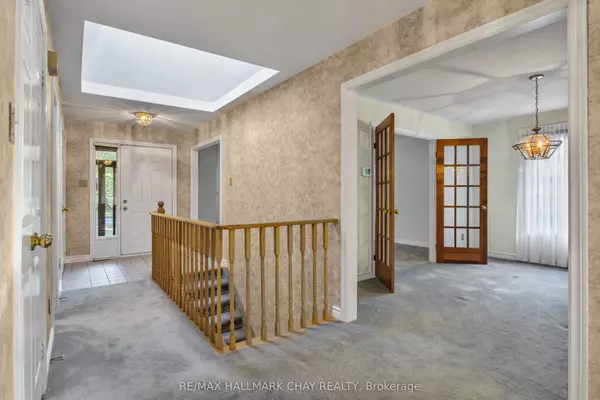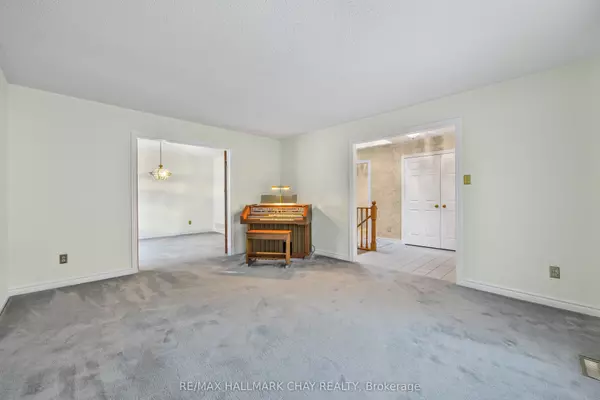For more information regarding the value of a property, please contact us for a free consultation.
21 Layton CRES Simcoe, ON L4N 6G3
Want to know what your home might be worth? Contact us for a FREE valuation!

Our team is ready to help you sell your home for the highest possible price ASAP
Key Details
Sold Price $790,900
Property Type Single Family Home
Sub Type Detached
Listing Status Sold
Purchase Type For Sale
Approx. Sqft 1500-2000
MLS Listing ID S9356432
Sold Date 12/20/24
Style Bungalow
Bedrooms 4
Annual Tax Amount $5,755
Tax Year 2024
Property Description
Quality built Gregor all brick bungalow, approx. 3,000 sq. ft. of total living space situated on a quiet tree lined crescent in a friendly neighbourhood close to hwy 400, shopping, schools and parks * Quick Closing Available * This home has been meticulously cared for and maintained by the long term owner. Spacious primary bedroom with large walk in closet, deep soaker tub in ensuite and double linen closet. Oversized windows thru out fill the home with natural light. Main floor laundry room has access to garage. Walk in pantry on main level, family room with cosy gas fireplace and an eat kitchen PLUS - 2 walk outs to deck overlooking ravine. No neighbours behind! Separate family sized dining room with French doors to living room. 3 large bright bedrooms in lower level, full 4 piece bath, and large recreation room with gas fireplace AND a walk out to landscaped yard. ** Ideal for multi generational families (R2 Zoning). Welcome Home!
Location
Province ON
County Simcoe
Community Letitia Heights
Area Simcoe
Zoning R2
Region Letitia Heights
City Region Letitia Heights
Rooms
Family Room Yes
Basement Finished with Walk-Out, Full
Kitchen 1
Separate Den/Office 3
Interior
Interior Features Central Vacuum
Cooling Central Air
Exterior
Parking Features Private Double
Garage Spaces 4.0
Pool None
Roof Type Asphalt Shingle
Lot Frontage 54.0
Lot Depth 157.83
Total Parking Spaces 4
Building
Foundation Concrete Block
Read Less



