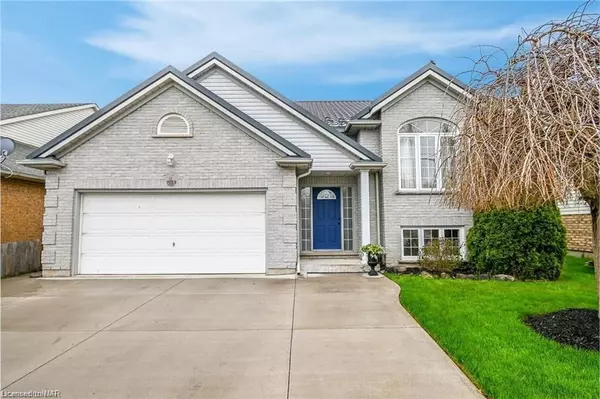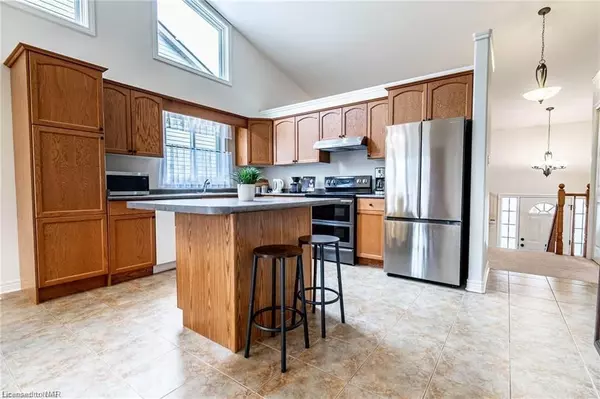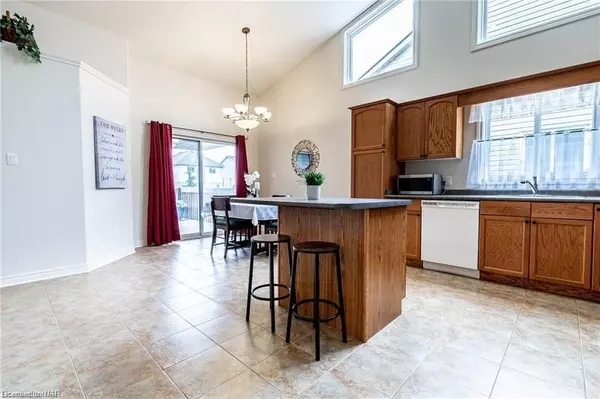For more information regarding the value of a property, please contact us for a free consultation.
7023 KALAR RD Niagara, ON L2H 3J6
Want to know what your home might be worth? Contact us for a FREE valuation!

Our team is ready to help you sell your home for the highest possible price ASAP
Key Details
Sold Price $760,000
Property Type Single Family Home
Sub Type Detached
Listing Status Sold
Purchase Type For Sale
Square Footage 1,300 sqft
Price per Sqft $584
MLS Listing ID X9767608
Sold Date 01/10/25
Style Bungalow-Raised
Bedrooms 4
Annual Tax Amount $4,936
Tax Year 2023
Property Description
Welcome to 7023 Kalar Rd! This bi-level built by Pinewood Homes sits on a large 49 x 124 lot and has 3+1 bedrooms and 2 bathrooms. The upper level has a well laid out floor plan with a living room, open concept kitchen/dining area with sliding doors to the back deck. Tucked away are 3 bedrooms with a 4 pc bath. The basement has high ceilings, bright windows, a large rec room with bar, additional bedroom and 3pc bath, can be converted to an in-law suite, and lots of storage space. Enjoy the large concrete patio in the backyard, perfect for a BBQ with your friends and family! This home has a double car garage and triple wide concrete driveway. Updates include a metal roof (2014) with a great transferable warranty, Furnace (approx 2021, including iComfort Smart Thermostat) and AC (approx. 2021), Fridge (2022), Double Oven Stove (2018) Dishwasher (2024). There is a natural gas hookup for your outdoor BBQ, gas option for a stove on the upper level. Located in the popular south end of Niagara Falls, walking distance to schools, many parks nearby, including the new tennis/pickleball courts, Kalar Sports Park, grocery stores, Rona, and Costco. Bus stop a few steps away, lots of amenities close by including Walmart! QEW access a few minutes away.
Location
Province ON
County Niagara
Community 219 - Forestview
Area Niagara
Zoning R1E-468
Region 219 - Forestview
City Region 219 - Forestview
Rooms
Basement Finished, Full
Kitchen 1
Separate Den/Office 1
Interior
Interior Features Bar Fridge, Water Heater, Sump Pump, Central Vacuum
Cooling Central Air
Fireplaces Number 1
Fireplaces Type Family Room
Laundry In Basement, Laundry Room
Exterior
Exterior Feature Deck
Parking Features Other, Other
Garage Spaces 5.0
Pool None
Roof Type Metal
Lot Frontage 49.0
Lot Depth 124.0
Exposure West
Total Parking Spaces 5
Building
Foundation Poured Concrete
New Construction false
Others
Senior Community Yes
Security Features Carbon Monoxide Detectors,Security System
Read Less



