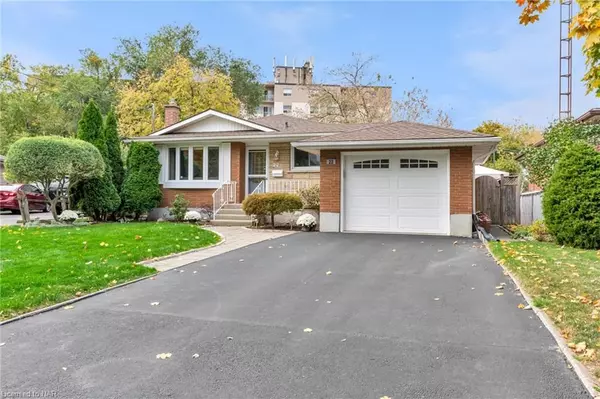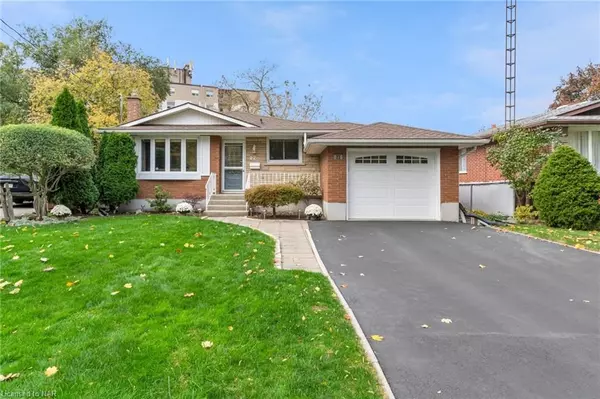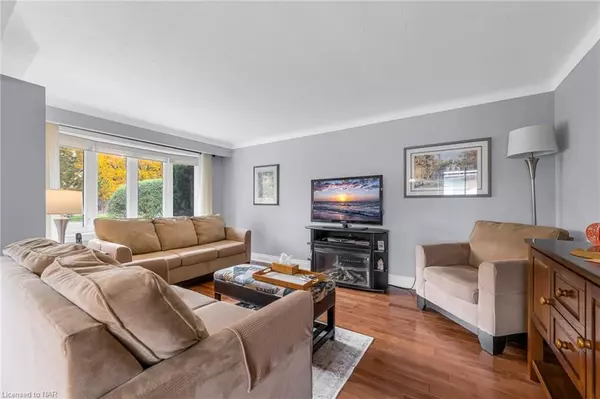For more information regarding the value of a property, please contact us for a free consultation.
22 HIGHCOURT CRES Niagara, ON L2M 3M6
Want to know what your home might be worth? Contact us for a FREE valuation!

Our team is ready to help you sell your home for the highest possible price ASAP
Key Details
Sold Price $690,000
Property Type Single Family Home
Sub Type Detached
Listing Status Sold
Purchase Type For Sale
Square Footage 1,010 sqft
Price per Sqft $683
MLS Listing ID X9767664
Sold Date 01/10/25
Style Bungalow
Bedrooms 4
Annual Tax Amount $4,020
Tax Year 2024
Property Description
Discover this beautifully maintained 3 +1 bedroom home, showcasing pride of ownership at every turn. Step inside to gleaming hardwood floors that lead to a spacious living room with big bay window, tastefully remodeled open-concept kitchen, complete with sleek quartz countertops, stainless steel appliances, perfect for modern living. Natural light flows through a bright side door, inviting you to a finished basement that features a spacious 4th bedroom, a cozy recreation room, and a large, functional laundry room. With two beautifully updated bathrooms 4 piece up and 3 piece downstairs. There is an attached garage, a newer roof (2018), furnace (2015), and brand-new central air (2023), this home is ready to enjoy! Ideally located close to top-rated schools and all amenities, This property offers both convenience and comfort for today's discerning buyer.
Location
Province ON
County Niagara
Community 442 - Vine/Linwell
Area Niagara
Zoning R1
Region 442 - Vine/Linwell
City Region 442 - Vine/Linwell
Rooms
Basement Finished, Full
Kitchen 1
Separate Den/Office 1
Interior
Interior Features Water Treatment, Water Purifier, Central Vacuum
Cooling Central Air
Fireplaces Number 1
Laundry In Basement
Exterior
Parking Features Private, Other
Garage Spaces 5.0
Pool None
Roof Type Asphalt Shingle
Lot Frontage 45.95
Lot Depth 102.05
Exposure West
Total Parking Spaces 5
Building
Foundation Poured Concrete
New Construction false
Others
Senior Community Yes
Read Less



