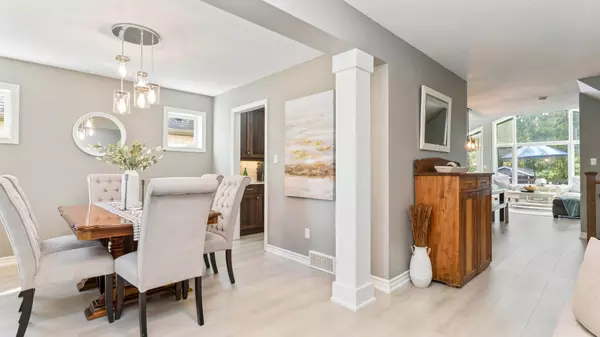For more information regarding the value of a property, please contact us for a free consultation.
97 Hummingbird LN Elgin, ON N5R 0B7
Want to know what your home might be worth? Contact us for a FREE valuation!

Our team is ready to help you sell your home for the highest possible price ASAP
Key Details
Sold Price $1,010,000
Property Type Single Family Home
Sub Type Detached
Listing Status Sold
Purchase Type For Sale
MLS Listing ID X9356484
Sold Date 12/19/24
Style Bungaloft
Bedrooms 6
Annual Tax Amount $7,217
Tax Year 2023
Property Description
Nestled against a tranquil backdrop of trees and scenic pathway leading to Pinafore Park, this custom-design is by national award-winning builder, Doug Tarry Limited & offers unparalleled living in the highly sought-after Lake Margaret Estates community. This fully finished bungaloft boasts a luxurious lifestyle with its heated inground pool, hot tub, and stunning features throughout. The home offers 4+2 spacious bedrooms and 3.5 baths, perfect for a growing family or hosting guests. A charming front porch welcomes you into the home, where you are greeted by a bright dining room that flows seamlessly into the butler's pantry and a beautifully appointed kitchen with quartz countertops and a built-in table, comfortably seating five. The great room, anchored by a striking two-story stone gas fireplace, features windows that bathes the space with natural light and provide breathtaking views of the private backyard oasis, complete with an inground, heated pool, hot tub, & serene wooded surroundings.The main floor also includes a primary suite, offering direct access to the hot tub, a luxurious 5-piece ensuite, and walk-in closet. A convenient 2-pc bath & main floor laundry room add to the home's functionality. Upstairs, the spacious loft overlooks the great room & leads to three additional well-sized bedrooms & 4-pc bath. The fully finished lower level is an entertainer's dream, complete with a large recreation room featuring custom wet bar, projector, and screen ideal for movie nights or watching the big game. This level also includes an additional bedroom, 4-pc bath, home office, bonus room, and ample storage space.Outside, you'll find a shed with hydro and cable, along with an irrigation system to keep the landscaping lush. This home truly has it all, combining luxury, comfort, and a prime location. Welcome to your forever home in Lake Margaret!
Location
Province ON
County Elgin
Community Sw
Area Elgin
Zoning R
Region SW
City Region SW
Rooms
Family Room No
Basement Finished, Full
Kitchen 1
Separate Den/Office 2
Interior
Interior Features Auto Garage Door Remote, ERV/HRV, In-Law Capability, Primary Bedroom - Main Floor, Sump Pump, Water Heater Owned
Cooling Central Air
Fireplaces Number 1
Fireplaces Type Natural Gas, Living Room
Exterior
Exterior Feature Deck, Hot Tub, Landscaped, Lawn Sprinkler System
Parking Features Private Double
Garage Spaces 6.0
Pool Inground
View Forest, Trees/Woods
Roof Type Shingles
Lot Frontage 54.99
Lot Depth 136.0
Total Parking Spaces 6
Building
Foundation Poured Concrete
Others
Security Features Carbon Monoxide Detectors,Smoke Detector
Read Less



