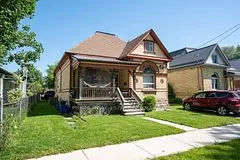For more information regarding the value of a property, please contact us for a free consultation.
47 Barnes ST Elgin, ON N5R 2V6
Want to know what your home might be worth? Contact us for a FREE valuation!

Our team is ready to help you sell your home for the highest possible price ASAP
Key Details
Sold Price $510,000
Property Type Multi-Family
Sub Type Duplex
Listing Status Sold
Purchase Type For Sale
MLS Listing ID X9361633
Sold Date 01/08/25
Style 1 1/2 Storey
Bedrooms 5
Annual Tax Amount $2,590
Tax Year 2023
Property Description
This duplex has it all!If you are a first time home buyer looking for a family home with supplemental rental income to support your mortgage THIS IS IT.The vacant unit at the rear of the property represents approx. 65 % of the total properties square footage. It has a three-level back deck facing southwest, convenient private parking with separate access at the rear of the building and is just a few minutes walking distance to downtowns main street shopping. Everything in the interior has been thoughtfully upgraded and freshly painted, ensuring a move-in-ready experience. The main unit offers a generous living space, including a spacious all white kitchen, cozy living room with gas fireplace, a separate dining room, and a 4 pc. bathroom. Upstairs, you will find 2 sizeable bedrooms, a dedicated office space, and an additional 2 piece bathroom. Meanwhile, the front unit which is currently rented at $1332 month-to-month, plus hydro and water, has two bedrooms, its own front deck and separate parking. Both units are equipped with their own washer and dryer, separate hydro and water, and ample basement storage. Recent upgrades include new eaves troughs and downspouts in 2024, shingles replaced in 2021 with a part metal roof, mostly vinyl windows, and an upgraded furnace in 2018.
Location
Province ON
County Elgin
Community Sw
Area Elgin
Zoning R4
Region SW
City Region SW
Rooms
Family Room Yes
Basement Full
Kitchen 2
Separate Den/Office 1
Interior
Interior Features Water Heater
Cooling None
Exterior
Exterior Feature Deck, Porch
Parking Features Private
Garage Spaces 3.0
Pool None
Roof Type Asphalt Shingle
Lot Frontage 44.96
Lot Depth 106.01
Total Parking Spaces 3
Building
Foundation Block, Stone
Read Less



