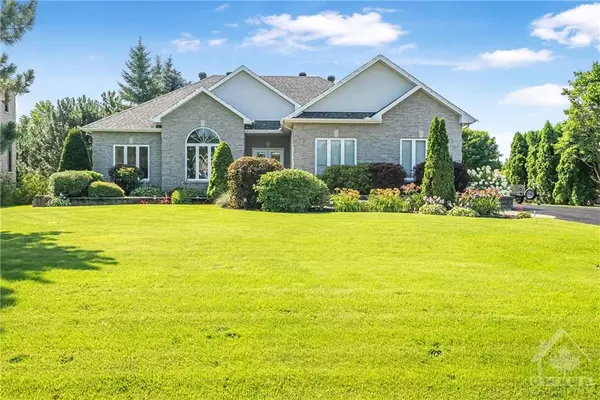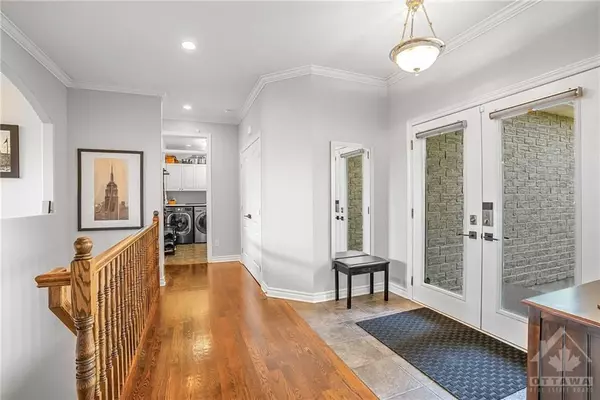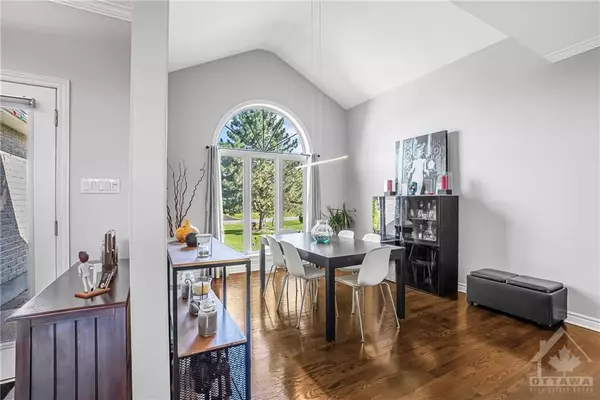For more information regarding the value of a property, please contact us for a free consultation.
6978 LAKES PARK DR Ottawa, ON K4P 1P1
Want to know what your home might be worth? Contact us for a FREE valuation!

Our team is ready to help you sell your home for the highest possible price ASAP
Key Details
Sold Price $985,000
Property Type Single Family Home
Sub Type Detached
Listing Status Sold
Purchase Type For Sale
MLS Listing ID X9523202
Sold Date 11/29/24
Style Bungalow
Bedrooms 3
Annual Tax Amount $4,897
Tax Year 2023
Property Description
Welcome to 6978 Lakes Park Drive in Greely. This 3 bed, 3 bath home is sure to delight with its beautiful landscaping, open floorplan and abundance of natural light. This meticulously maintained home features 3 bedrooms on the main floor with a large primary suite that includes a four piece bath, walk in closet and direct access to the 7 person hot tub. With 2 more spacious bedrooms, a large dining room to host the entire family for holiday gatherings and an open concept kitchen and family room with southern exposure for a bright sun filled home. The basement is huge! Including a den, hobby room, full 3 piece bathroom and a warm living area with a gas fireplace to enjoy a movie night with the family or a game night with friends. the possibilities are endless. The fully fenced backyard can be enjoyed by all. Featuring a 7 person hot tub, 2 decks and an interlock patio. There is lots of privacy and room to store your toys in the adorable storage shed. Don't miss out!, Flooring: Hardwood, Flooring: Ceramic, Flooring: Carpet Wall To Wall
Location
Province ON
County Ottawa
Community 1601 - Greely
Area Ottawa
Zoning V1I
Region 1601 - Greely
City Region 1601 - Greely
Rooms
Family Room Yes
Basement Full, Finished
Interior
Interior Features Water Treatment
Cooling Central Air
Fireplaces Number 2
Fireplaces Type Natural Gas
Exterior
Exterior Feature Hot Tub, Deck
Garage Spaces 10.0
Roof Type Asphalt Shingle
Lot Frontage 100.1
Lot Depth 229.66
Total Parking Spaces 10
Building
Foundation Concrete
Read Less



