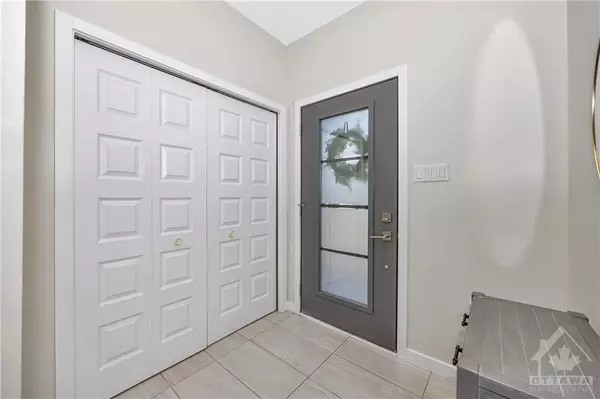For more information regarding the value of a property, please contact us for a free consultation.
22 GRANITE ST Prescott And Russell, ON K4K 0J2
Want to know what your home might be worth? Contact us for a FREE valuation!

Our team is ready to help you sell your home for the highest possible price ASAP
Key Details
Sold Price $755,000
Property Type Single Family Home
Sub Type Detached
Listing Status Sold
Purchase Type For Sale
MLS Listing ID X10411159
Sold Date 11/21/24
Style 2-Storey
Bedrooms 4
Annual Tax Amount $6,500
Tax Year 2024
Property Description
Flooring: Tile, Meticulously maintained 4 bed, 4 bath home showcases a stunning stone exterior, double car garage & grand windows. Step into the foyer with rich hardwood floors & an inviting open-concept layout ideal for family gatherings. The family room features soaring cathedral ceilings, a wall of windows, & a gas fireplace with chic stone surround & a sleek wood slat feature wall. The dining area opens to a large deck, perfect for outdoor meals. The chef's kitchen boasts granite counters, island seating, S/S appliances, gas stove, butler's pantry & ample storage. Upstairs, the primary suite offers a luxurious ensuite with freestanding tub & WIC. Two generous bedrooms share a spacious bath. Finished lower level, ideal for guests, includes a bedroom, family room, reading nook, & 3-piece bath. Enjoy the backyard with gazebo, fireplace, BBQ hookup & play structure. Close to trails, bike paths, playgrounds, the Ottawa River & easy access to major highways!, Flooring: Hardwood, Flooring: Laminate
Location
Province ON
County Prescott And Russell
Community 607 - Clarence/Rockland Twp
Area Prescott And Russell
Zoning Residential
Region 607 - Clarence/Rockland Twp
City Region 607 - Clarence/Rockland Twp
Rooms
Family Room Yes
Basement Full, Finished
Separate Den/Office 1
Interior
Cooling Central Air
Fireplaces Number 1
Fireplaces Type Natural Gas
Exterior
Exterior Feature Deck
Parking Features Inside Entry
Garage Spaces 6.0
Lot Frontage 49.44
Lot Depth 104.99
Total Parking Spaces 6
Building
Foundation Concrete
Read Less



