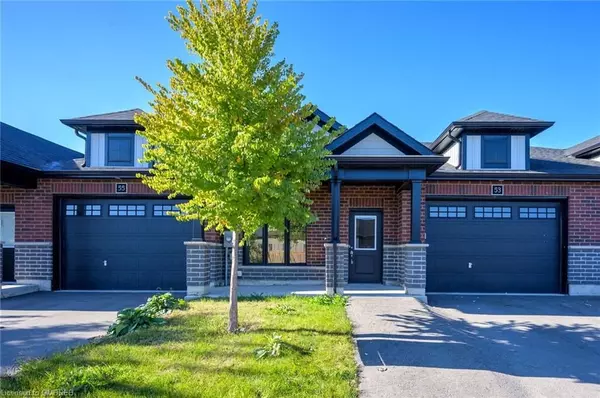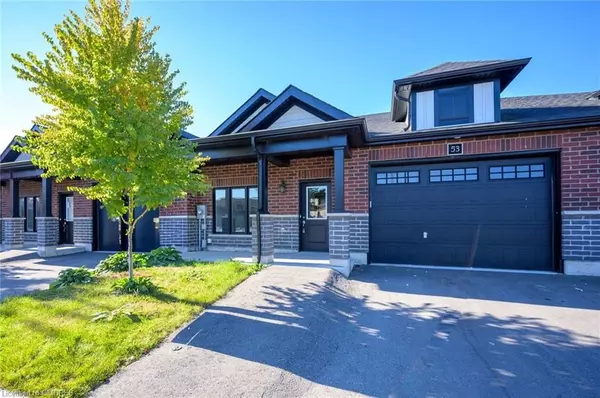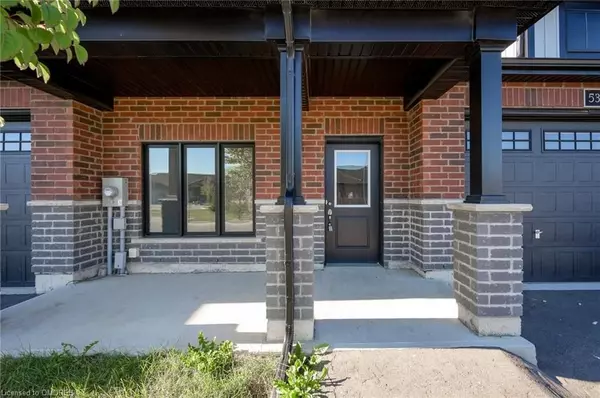For more information regarding the value of a property, please contact us for a free consultation.
53 WATERTHRUSH LN Haldimand-norfolk, ON N3Y 0B7
Want to know what your home might be worth? Contact us for a FREE valuation!

Our team is ready to help you sell your home for the highest possible price ASAP
Key Details
Sold Price $532,500
Property Type Townhouse
Sub Type Att/Row/Townhouse
Listing Status Sold
Purchase Type For Sale
Square Footage 1,465 sqft
Price per Sqft $363
MLS Listing ID X10404473
Sold Date 12/02/24
Style Bungalow
Bedrooms 2
Annual Tax Amount $3,291
Tax Year 2023
Property Description
Step into this beautifully designed bungalow townhome at 53 Waterthrush Lane, offering 2 spacious bedrooms and the convenience of a one-car garage. The light-filled great room provides an inviting space for both living and dining, with patio doors that open onto a peaceful backyard. The open-concept kitchen is a chef's dream, featuring stylish white cabinets, gleaming stainless steel appliances, quartz countertops, and a large island with seating, perfect for casual meals or entertaining. The primary suite is your personal retreat, complete with a large walk-in closet and a 3-piece ensuite with a walk-in shower. A second bedroom, full 4-piece bath, powder room, and a laundry/mudroom with garage access add to the functionality of this home. The expansive unfinished basement awaits your creative ideas to expand your living space. Located in the charming town of Simcoe, this home is surrounded by a variety of local amenities. Enjoy nearby parks, trails, and outdoor activities, as well as shopping, dining, and services just minutes away. Simcoe's vibrant downtown offers a blend of small-town charm and modern conveniences, making it an ideal place to call home.
Location
Province ON
County Haldimand-norfolk
Area Haldimand-Norfolk
Zoning D, HL
Rooms
Basement Unfinished, Full
Kitchen 1
Interior
Interior Features Other
Cooling Central Air
Exterior
Parking Features Private
Garage Spaces 2.0
Pool None
Roof Type Asphalt Shingle
Lot Frontage 32.32
Exposure West
Total Parking Spaces 2
Building
New Construction false
Others
Senior Community Yes
Read Less



