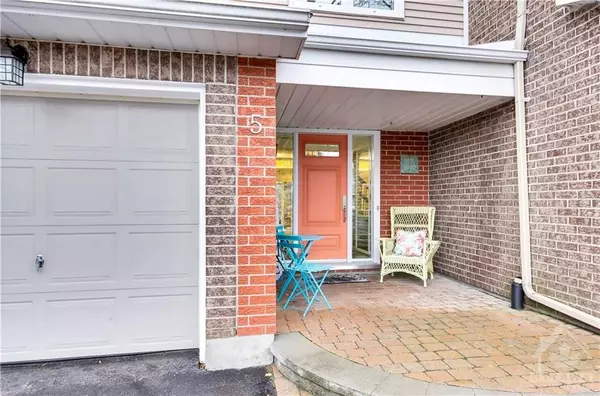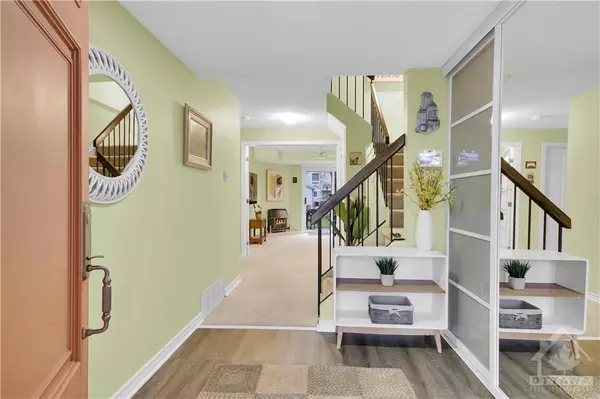For more information regarding the value of a property, please contact us for a free consultation.
5 GLADECREST CT Ottawa, ON K2H 9K5
Want to know what your home might be worth? Contact us for a FREE valuation!

Our team is ready to help you sell your home for the highest possible price ASAP
Key Details
Sold Price $673,000
Property Type Townhouse
Sub Type Att/Row/Townhouse
Listing Status Sold
Purchase Type For Sale
MLS Listing ID X10423110
Sold Date 01/14/25
Style 3-Storey
Bedrooms 3
Annual Tax Amount $4,461
Tax Year 2024
Property Description
Flooring: Tile, Flooring: Hardwood, Flooring: Carpet W/W & Mixed, Stylish, Spacious & Super Rare Freehold Townhome in Leslie Park-NO Condo Fees! This beautifully updated 3-bed, 3-bath home combines elegance & functionality in a prime location near Valleystream East Park. Enter through a welcoming foyer to a main floor with garage access, 2-pc bath, main-floor laundry, and a bright family room opening to a walkout backyard—perfect for outdoor relaxation. The 2nd level features a sunlit chef's kitchen with a large island, SS appliances, and open-concept living/dining with hardwood floors, pot lights, and a cozy wood-burning fireplace. Upstairs discover 3 spacious bedrooms, including a primary suite with walk-in closet and updated ensuite, plus an updated main bath. This rare freehold property is minutes from top schools, Algonquin College, Hwy 416/417, and shopping. Combining suburban charm with city convenience, this no-fee gem won't last long. Check out the multimedia link for full list of updates & more photos! MUST SEE BOOK YOUR SHOWING TODAY!
Location
Province ON
County Ottawa
Community 7601 - Leslie Park
Area Ottawa
Zoning RESIDENTIAL
Region 7601 - Leslie Park
City Region 7601 - Leslie Park
Rooms
Family Room Yes
Basement None, None
Interior
Interior Features Water Heater Owned
Cooling Central Air
Fireplaces Number 2
Fireplaces Type Wood, Natural Gas
Exterior
Garage Spaces 3.0
Roof Type Asphalt Shingle
Lot Frontage 20.32
Lot Depth 125.62
Total Parking Spaces 3
Building
Foundation Concrete
Read Less



