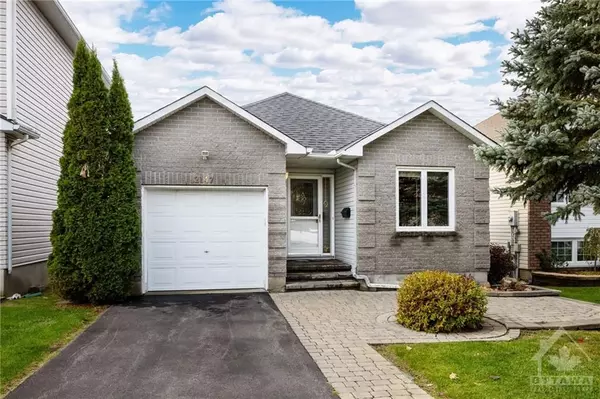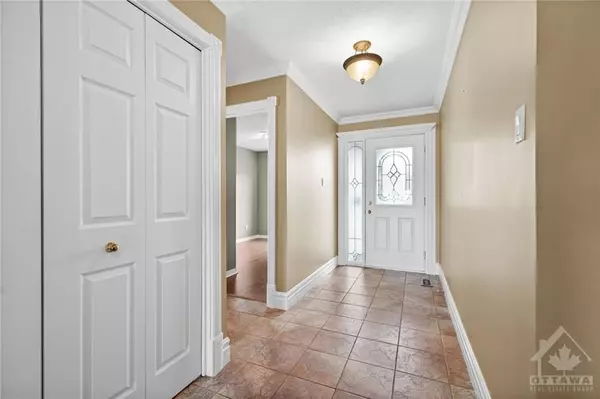For more information regarding the value of a property, please contact us for a free consultation.
2147 CECILE CRES Prescott And Russell, ON K4K 1S3
Want to know what your home might be worth? Contact us for a FREE valuation!

Our team is ready to help you sell your home for the highest possible price ASAP
Key Details
Sold Price $518,000
Property Type Single Family Home
Sub Type Detached
Listing Status Sold
Purchase Type For Sale
MLS Listing ID X10418869
Sold Date 12/12/24
Style Bungalow
Bedrooms 3
Annual Tax Amount $4,055
Tax Year 2024
Property Description
Flooring: Tile, Nestled in the charming community of Rockland, this stunning bungalow offers privacy and scenic river views with no rear neighbors, creating an ideal retreat. The open-concept layout welcomes you into a spacious living area with gleaming hardwood floors that flow throughout. This home features three generously sized bedrooms and three full baths, perfect for family living or hosting guests. The heart of the home opens to a well-appointed kitchen, seamlessly connecting to the dining and living areas, ideal for entertaining. Downstairs, a fully finished basement with large windows provides abundant natural light and offers versatile space for a family room, home office, or gym. You'll find beautifully landscaped grounds outside, offering a serene setting to enjoy the surrounding views. With its picturesque location, modern comforts, and ample space, this bungalow combines peaceful living with elegance and functionality., Flooring: Laminate
Location
Province ON
County Prescott And Russell
Community 606 - Town Of Rockland
Area Prescott And Russell
Zoning Residential
Region 606 - Town of Rockland
City Region 606 - Town of Rockland
Rooms
Family Room Yes
Basement Full, Finished
Separate Den/Office 1
Interior
Interior Features Water Heater Owned
Cooling Central Air
Fireplaces Number 2
Fireplaces Type Natural Gas
Exterior
Exterior Feature Deck
Garage Spaces 3.0
View River
Roof Type Asphalt Shingle
Lot Frontage 32.81
Lot Depth 101.26
Total Parking Spaces 3
Building
Foundation Concrete
Read Less



