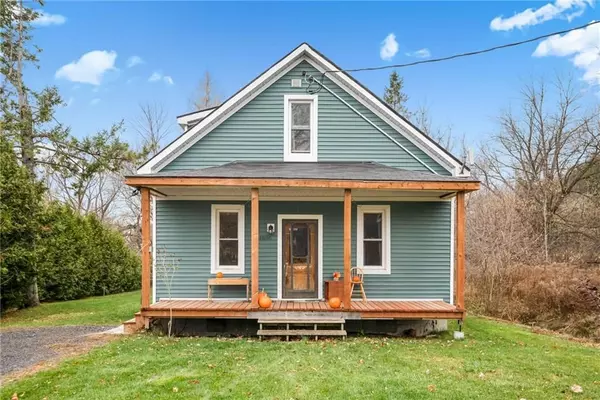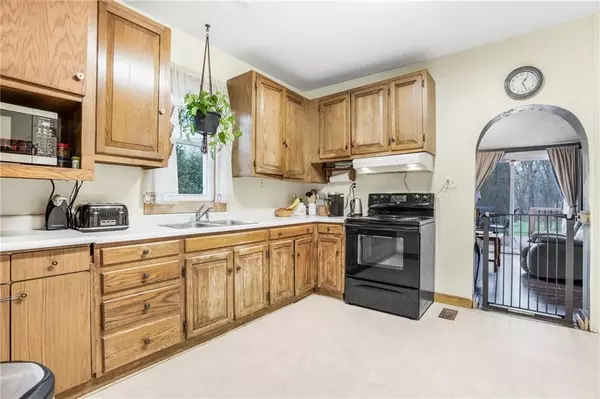For more information regarding the value of a property, please contact us for a free consultation.
4886 MILL ST Prescott And Russell, ON K0B 1P0
Want to know what your home might be worth? Contact us for a FREE valuation!

Our team is ready to help you sell your home for the highest possible price ASAP
Key Details
Sold Price $260,000
Property Type Single Family Home
Sub Type Detached
Listing Status Sold
Purchase Type For Sale
MLS Listing ID X10410824
Sold Date 12/18/24
Style 1 1/2 Storey
Bedrooms 2
Annual Tax Amount $1,196
Tax Year 2024
Property Description
Discover this charming 1.5-story home that offers comfort and thoughtful upgrades throughout. Featuring 2 bedrooms with the option for a third, open-concept flows nicely into a bright sunroom, providing access to the private backyard. This property has had substantial upgrades & improvements. The septic system was fully redone in 2014, complete with certificate of approval as well as a new poured concrete foundation and French drains in 2018. A gas forced-air furnace (2018) and hot water tank (2021) ensure reliable efficiency, and the home's exterior shines with updated insulation under the newly installed vinyl siding and soffits completed in 2022. Energy-efficient windows were installed in 2006, and both front and rear decks were recently redone in 2023, offering fantastic spaces to enjoy the outdoors. With inviting living spaces, major structual upgrades, and versatile room options, this home is ready for you to settle in and make it your own. Don't miss out—schedule a tour today!, Flooring: Linoleum, Flooring: Laminate
Location
Province ON
County Prescott And Russell
Community 615 - East Hawkesbury Twp
Area Prescott And Russell
Zoning Residential
Region 615 - East Hawkesbury Twp
City Region 615 - East Hawkesbury Twp
Rooms
Family Room Yes
Basement Full, Unfinished
Interior
Interior Features Water Heater Owned, Water Treatment
Cooling None
Exterior
Garage Spaces 4.0
Roof Type Metal
Lot Frontage 60.0
Lot Depth 160.0
Total Parking Spaces 4
Building
Foundation Concrete
Read Less



