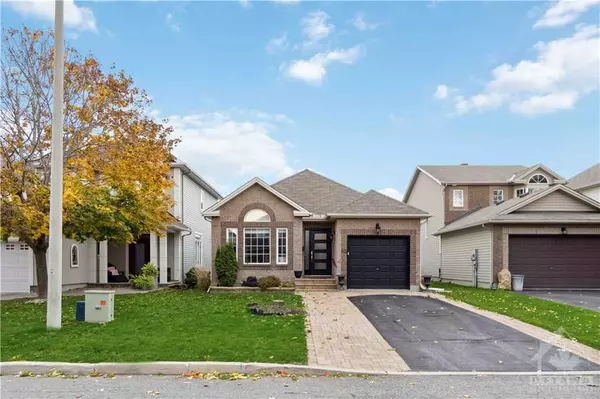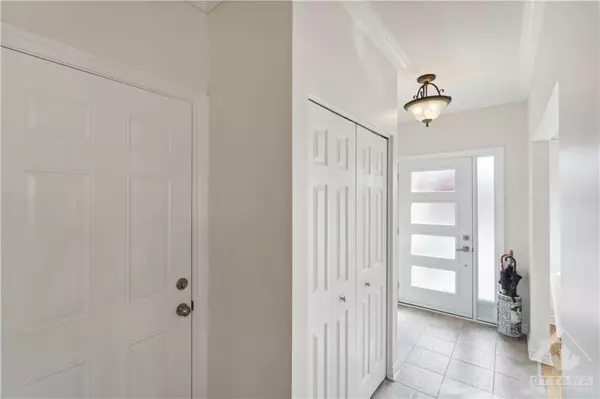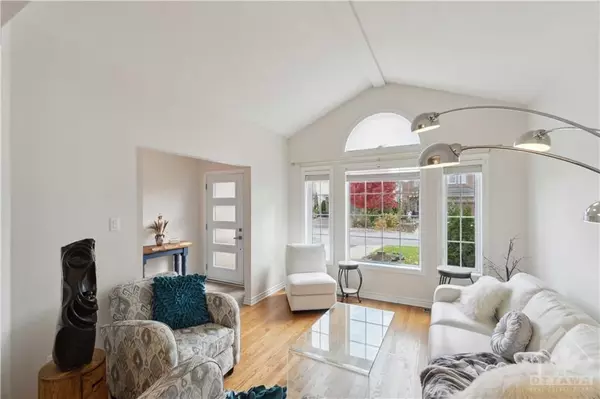For more information regarding the value of a property, please contact us for a free consultation.
62 DENTON WAY Ottawa, ON K4A 5C5
Want to know what your home might be worth? Contact us for a FREE valuation!

Our team is ready to help you sell your home for the highest possible price ASAP
Key Details
Sold Price $710,000
Property Type Single Family Home
Sub Type Detached
Listing Status Sold
Purchase Type For Sale
MLS Listing ID X9524109
Sold Date 01/14/25
Style Bungalow
Bedrooms 3
Annual Tax Amount $4,785
Tax Year 2024
Property Description
Welcome to 62 Denton Way! This meticulously maintained 2+1 bedroom, 3 full bathroom home is MOVE-IN READY! With stunning curb appeal, it features an attached garage w/ interior access & an open-concept kitchen. The main floor showcases hardwood flooring throughout & an elegant cathedral ceiling in the bright, spacious front living room. The large dining room is perfect for entertaining family/friends. The kitchen flows into a generous eating area & family room w/ gas fireplace. Kitchen includes stainless steel appliances & granite countertops. The primary bedroom is spacious & inviting, featuring a 3-piece ensuite bathroom. Lower level includes a well-sized family room/rec room, additional bedroom (or office) & a 3-piece bathroom, along with two extra-large storage rooms with
laundry, an extra fridge and freezer plus a workshop space. The low-maintenance rear yard offers a large deck & storage shed. Conveniently located just minutes from schools, shopping & easy highway access., Flooring: Hardwood, Flooring: Laminate
Location
Province ON
County Ottawa
Community 1106 - Fallingbrook/Gardenway South
Area Ottawa
Zoning Residential
Region 1106 - Fallingbrook/Gardenway South
City Region 1106 - Fallingbrook/Gardenway South
Rooms
Family Room Yes
Basement Full, Finished
Separate Den/Office 1
Interior
Interior Features Other
Cooling Central Air
Exterior
Parking Features Inside Entry
Garage Spaces 5.0
Lot Frontage 36.09
Lot Depth 106.99
Total Parking Spaces 5
Building
Foundation Concrete
Read Less



