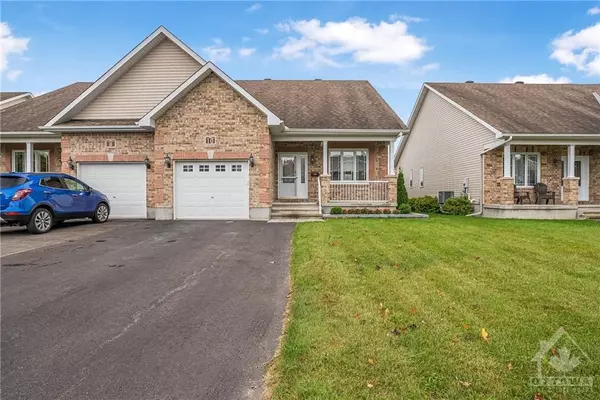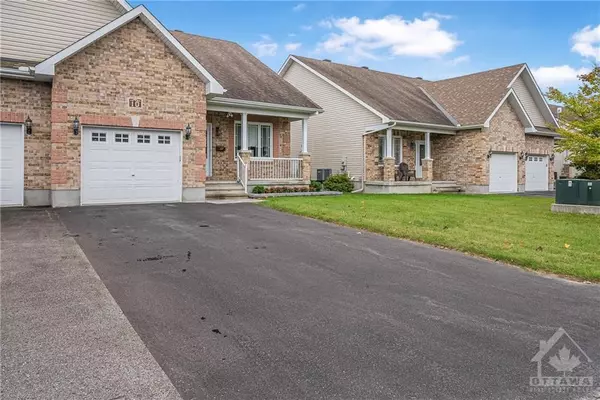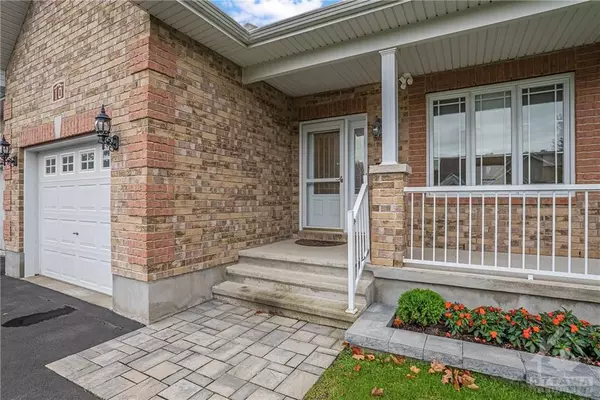For more information regarding the value of a property, please contact us for a free consultation.
10 GASLIGHT WAY Prescott And Russell, ON K4R 0A7
Want to know what your home might be worth? Contact us for a FREE valuation!

Our team is ready to help you sell your home for the highest possible price ASAP
Key Details
Sold Price $585,000
Property Type Multi-Family
Sub Type Semi-Detached
Listing Status Sold
Purchase Type For Sale
MLS Listing ID X9523184
Sold Date 12/19/24
Style Bungalow
Bedrooms 4
Annual Tax Amount $3,798
Tax Year 2024
Property Description
Flooring: Hardwood, Flooring: Carpet Wall To Wall, This charming well maintained 2+2 bedroom semi-detached bungalow is ideally situated in the village of Russell. The home features an open-concept layout, including a spacious kitchen and dining area, complimented by a cozy fireplace in the living room. The primary suite offers a generous ensuite bathroom equipped with an oversized shower and a walk-in closet. The finished basement includes a sizeable recreation room, complete with another fireplace, as well as two bedrooms—one of which is particularly spacious and suitable for use as a bedroom or office. Additionally, there is a full three-piece bathroom and plenty of storage space on the lower level. The fully fenced backyard provides ample outdoor area and includes a large raised deck accessible from the main floor living space. This low-maintenance home is located in a family-friendly neighborhood, conveniently close to various schools and amenities. We invite you to explore your potential new home today!
Location
Province ON
County Prescott And Russell
Community 601 - Village Of Russell
Area Prescott And Russell
Zoning Residential
Region 601 - Village of Russell
City Region 601 - Village of Russell
Rooms
Basement Full, Finished
Separate Den/Office 2
Interior
Interior Features Water Heater Owned, Other
Cooling Central Air
Fireplaces Number 2
Fireplaces Type Natural Gas
Exterior
Exterior Feature Deck
Parking Features Inside Entry
Garage Spaces 5.0
Roof Type Asphalt Shingle
Lot Frontage 35.51
Lot Depth 109.8
Total Parking Spaces 5
Building
Foundation Concrete
Read Less



