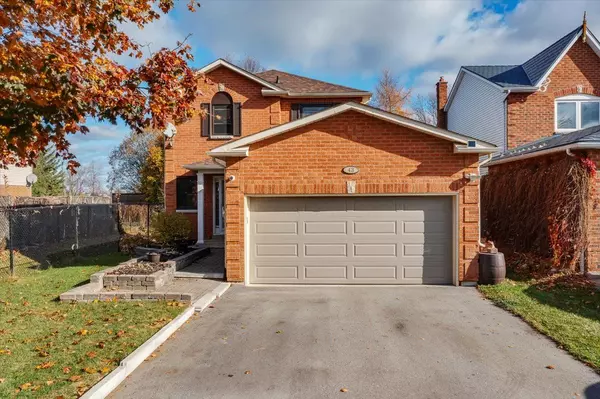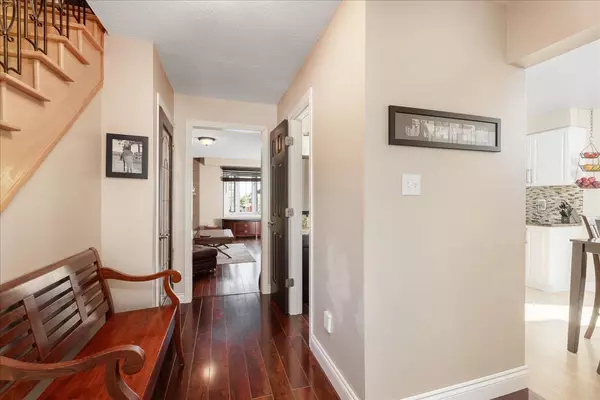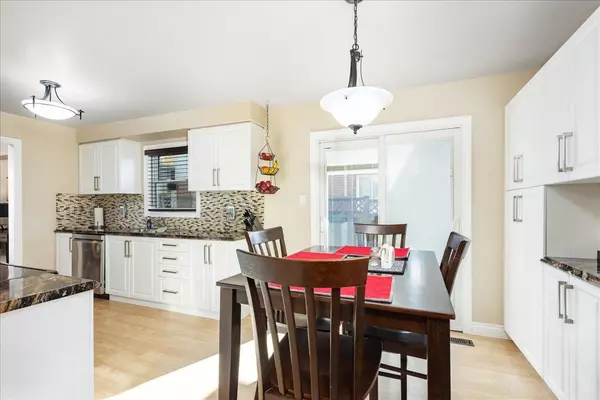For more information regarding the value of a property, please contact us for a free consultation.
43 Verona CRES Georgina, ON L4P 3N3
Want to know what your home might be worth? Contact us for a FREE valuation!

Our team is ready to help you sell your home for the highest possible price ASAP
Key Details
Sold Price $850,000
Property Type Single Family Home
Sub Type Detached
Listing Status Sold
Purchase Type For Sale
MLS Listing ID N10414501
Sold Date 11/16/24
Style 2-Storey
Bedrooms 3
Annual Tax Amount $4,943
Tax Year 2024
Property Description
Welcome to 43 Verona Crescent, an inviting home in the heart of Keswick, ON. This gratifying property boasts an updated kitchen perfect for cooking enthusiasts, a dining room that overlooks the serene rear yard and walk out to large deck, ideal for hosting family gatherings. Enjoy the warmth of the wood-burning fireplace in the open, spacious living room. The upstairs primary bedroom features a 3-piece ensuite, complemented by two additional bedrooms, offering extra space for a growing family. Feel assured with the recent updates to the windows, roof shingles, and flooring. The finished basement is a versatile space with brand new vinyl laminate and dry core flooring, perfect for a home office or recreation room. The insulated garage and paved driveway add convenience and functionality. Situated in an excellent location, this home a short walk to W. J. Watson Public School that has a fantastic park and splash pad for kids, shopping at Georgina Mall and a short distance from Woodbine Ave. for seamless travel across town and direct access to the 404 highway. Don't miss the opportunity to make this wonderful property your new home!
Location
Province ON
County York
Community Keswick North
Area York
Region Keswick North
City Region Keswick North
Rooms
Family Room No
Basement Finished
Kitchen 1
Interior
Interior Features None
Cooling Central Air
Exterior
Parking Features Private Double
Garage Spaces 3.5
Pool None
Roof Type Asphalt Shingle
Total Parking Spaces 3
Building
Foundation Poured Concrete
Read Less
GET MORE INFORMATION




