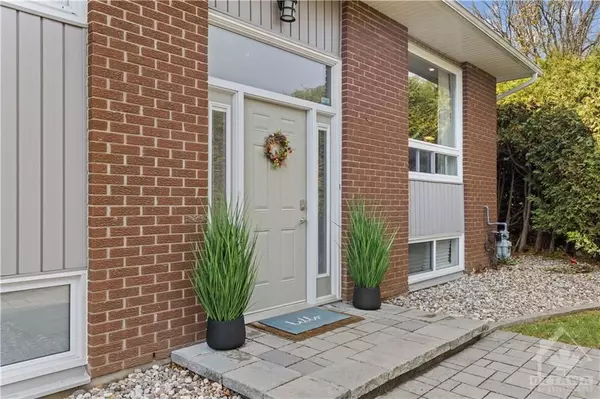For more information regarding the value of a property, please contact us for a free consultation.
10 MAC STOREY ST Ottawa, ON K0A 2Z0
Want to know what your home might be worth? Contact us for a FREE valuation!

Our team is ready to help you sell your home for the highest possible price ASAP
Key Details
Sold Price $619,900
Property Type Single Family Home
Sub Type Detached
Listing Status Sold
Purchase Type For Sale
MLS Listing ID X10419320
Sold Date 01/14/25
Style Other
Bedrooms 4
Annual Tax Amount $3,293
Tax Year 2024
Property Description
Flooring: Tile, Ready to welcome a first time buyer or young family! Located on a cul de sac, steps from a park, trails & conservation land this home is the ideal combination of updated interior spaces, & room to run outdoors. Hardwood flows throughout the open concept main floor. Updated kitchen w/ room to entertain & gather for family meals. 3 decent sized bedrooms have a mix of hardwood and durable laminate flooring & share a renovated main floor full bathroom. Walk out to a newer deck overlooking an amazing space for kids to play, or step down to the interlock patio & enjoy summer bbqs. The fully finished lower level provides so much room & options for a young or growing family. Ample room for an office, tv or rec area & still space to play as well as a Large 4th bedroom, great for overnight guests & another full bathroom. Richmond is an amazing village, offering small town charm & vicinity to daily amenities 416 & Kanata. Don't overlook the peace of mind of municipal water/sewer & nat gas., Flooring: Hardwood, Flooring: Laminate
Location
Province ON
County Ottawa
Community 8204 - Richmond
Area Ottawa
Zoning V1C
Region 8204 - Richmond
City Region 8204 - Richmond
Rooms
Family Room Yes
Basement Full, Finished
Separate Den/Office 1
Interior
Interior Features Water Heater Owned
Cooling Central Air
Exterior
Exterior Feature Deck
Garage Spaces 8.0
Roof Type Asphalt Shingle
Lot Frontage 52.08
Lot Depth 97.36
Total Parking Spaces 8
Building
Foundation Concrete
Read Less



