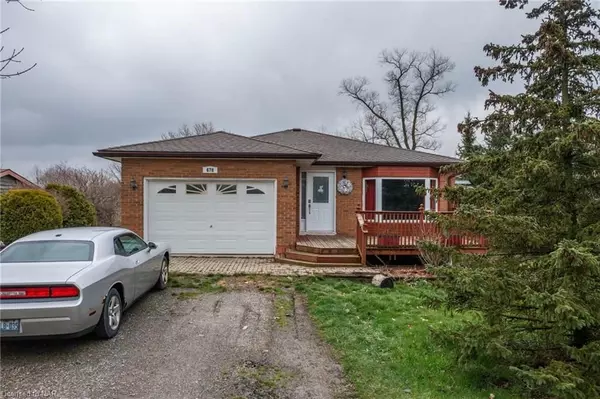For more information regarding the value of a property, please contact us for a free consultation.
678 HINES RD Haldimand-norfolk, ON N1A 2W7
Want to know what your home might be worth? Contact us for a FREE valuation!

Our team is ready to help you sell your home for the highest possible price ASAP
Key Details
Sold Price $635,000
Property Type Single Family Home
Sub Type Detached
Listing Status Sold
Purchase Type For Sale
Square Footage 1,300 sqft
Price per Sqft $488
MLS Listing ID X8492800
Sold Date 06/10/24
Style Bungalow
Bedrooms 4
Annual Tax Amount $3,403
Tax Year 2024
Lot Size 0.500 Acres
Property Description
Welcome to the country! This 3 plus 1 bedroom brick bungalow sits on a 1/2 acre lot and is a sight to behold. The main floor offers open concept living room with a large bay window that lets in plenty of natural light and the dining room has patio doors to the deck. The substantial kitchen provides lots of cupboards and a large pantry (currently serving as laundry area), Big primary bedroom, two more good size bedrooms and a 2pc bath and 4 pc bath. The basement has a 3rd Bathroom, Bedroom and lots of open space for your own imagination and style. Upgrades include Sump Pump last summer, A/C 2 years, Duct Cleaning 2 years, Hot water Tank Owned 5 years, Roof 7 years. Garage access to inside the house. The half acre yard is perfect for family gatherings and an absolute delight for your little furry family members. Very private and peaceful. Don't delay book your showing today.
Location
Province ON
County Haldimand-norfolk
Area Haldimand-Norfolk
Zoning D A2
Rooms
Basement Partially Finished, Full
Kitchen 1
Separate Den/Office 1
Interior
Cooling Central Air
Fireplaces Type Electric
Exterior
Parking Features Private Double
Garage Spaces 7.0
Pool None
Roof Type Asphalt Shingle
Lot Frontage 74.97
Lot Depth 344.45
Exposure East
Total Parking Spaces 7
Building
Foundation Poured Concrete
New Construction false
Others
Senior Community Yes
Read Less



