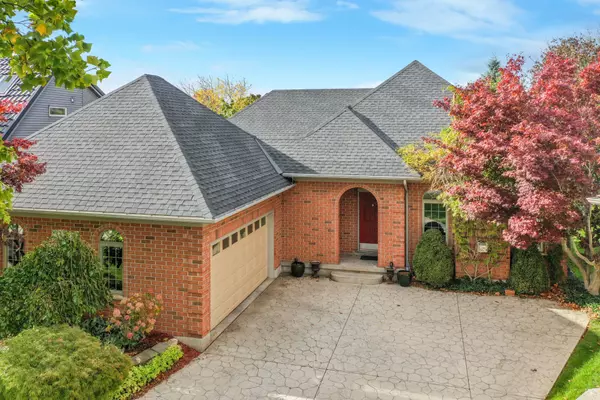For more information regarding the value of a property, please contact us for a free consultation.
14 MULBERRY LN Elgin, ON N5R 6J6
Want to know what your home might be worth? Contact us for a FREE valuation!

Our team is ready to help you sell your home for the highest possible price ASAP
Key Details
Sold Price $791,694
Property Type Single Family Home
Sub Type Detached
Listing Status Sold
Purchase Type For Sale
MLS Listing ID X9461865
Sold Date 01/06/25
Style Bungalow
Bedrooms 4
Annual Tax Amount $7,266
Tax Year 2023
Property Description
Welcome to 14 Mulberry Lane, a large 4 bedroom beautiful bungalow with a walkout basement on a quiet cul de sac in the coveted Lake Margaret community. This custom-built Crosby home features 2 bedrooms on the main level and luxurious finishes throughout. The main floor showcases hardwood floors & tile in common areas, and carpeting in the bedrooms. The open concept great room boasts a vaulted ceiling with a wall of windows, and a cozy gas fireplace with views of the private, tree-lined backyard. The spacious kitchen is a chefs delight, with granite countertops, abundant cabinetry, and top-notch appliances, including a Miele gas range (2 years old). The formal dining room includes another gas fireplace, and an informal dining area offers additional space for family meals with two large windows looking on to a courtyard, The spacious primary bedroom has two deep walk-in closets and an en-suite bathroom with heated floors, a walk-in shower, and a soaker tub, plus you start your mornings by waking up and stepping outside to the private courtyard from your bedroom. The Courtyard is also accessible from the large laundry/mudroom. The huge fully finished walkout lower level includes two additional bedrooms, a second kitchen, plus additional laundry, perfect for guests or multi-generational living. Another gas fireplace enhances the lower level, which walks out to a stone patio with privacy panels and surrounded by mature trees. Enjoy ravine views from the two-tier deck, where deer often wander through, accessed by both levels of the home. With a 2.5-car garage, driveway parking for six, a 2016 roof and HVAC system, and a full irrigation system, this home is move-in ready. Just a block from Lake Margaret with fishing, canoeing/kayaking & skating in the winter, and four blocks from the renowned Pinafore Park, this home offers peaceful living with easy access to all of St. Thomas & Port Stanley's amenities, including shopping, schools, and healthcare.
Location
Province ON
County Elgin
Community Sw
Area Elgin
Zoning RES
Region SW
City Region SW
Rooms
Family Room Yes
Basement Finished, Full
Kitchen 2
Interior
Interior Features Sump Pump
Cooling Central Air
Fireplaces Number 3
Exterior
Parking Features Private Double
Garage Spaces 8.0
Pool None
Roof Type Shingles
Lot Frontage 35.0
Lot Depth 131.87
Total Parking Spaces 8
Building
Lot Description Irregular Lot
Foundation Poured Concrete
New Construction false
Others
Senior Community No
Read Less



