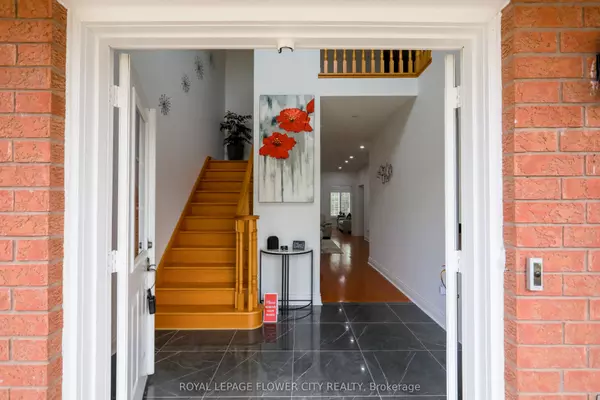For more information regarding the value of a property, please contact us for a free consultation.
94 SIR JACOBS CRES Peel, ON L7A 3T5
Want to know what your home might be worth? Contact us for a FREE valuation!

Our team is ready to help you sell your home for the highest possible price ASAP
Key Details
Sold Price $1,235,000
Property Type Single Family Home
Sub Type Detached
Listing Status Sold
Purchase Type For Sale
MLS Listing ID W9364506
Sold Date 01/10/25
Style 2-Storey
Bedrooms 6
Annual Tax Amount $6,287
Tax Year 2024
Property Description
**Exquisite Detached Home on Ravine Lot in a Family-Oriented Neighborhood** Welcome to 94 Sir Jacobs Crescent, a beautifully maintained detached home situated in a desirable, family-friendly neighborhood. This stunning property features 4 spacious bedrooms, 4 full bathrooms, and an additional 2-bedroom basement apartment with a separate entrance ideal for extended family or rental income. The kitchen has been tastefully remodeled with modern finishes, including high-end built-in appliances and a smart Samsung refrigerator, combining style and functionality. The main floor offers the added convenience of a 4-piece bathroom, perfect for guests or easy access. Throughout the home, you'll find elegant hardwood flooring, an oak staircase, and sleek California shutters, adding sophistication to every room. The exterior boasts stamped concrete in both the front/ backyard, offering low-maintenance outdoor spaces. Lovingly cared by the original owners since its construction.22feet entrance foyer
Location
Province ON
County Peel
Community Fletcher'S Meadow
Area Peel
Region Fletcher's Meadow
City Region Fletcher's Meadow
Rooms
Family Room Yes
Basement Finished, Separate Entrance
Kitchen 2
Separate Den/Office 2
Interior
Interior Features Other
Cooling Central Air
Exterior
Parking Features Private
Garage Spaces 6.0
Pool None
Roof Type Shingles
Lot Frontage 37.0
Lot Depth 100.0
Total Parking Spaces 6
Building
Foundation Other
Read Less



