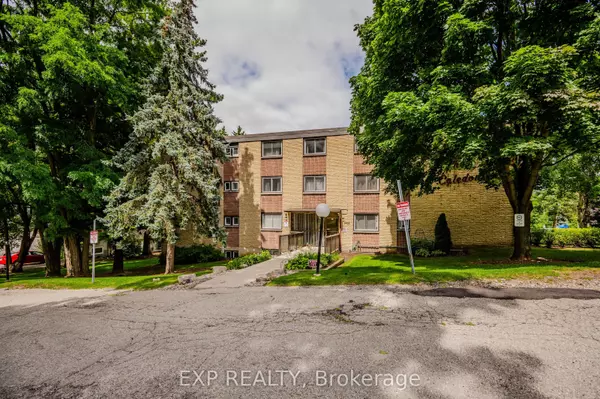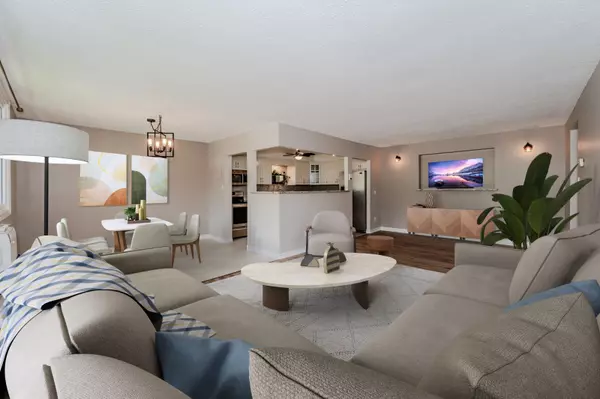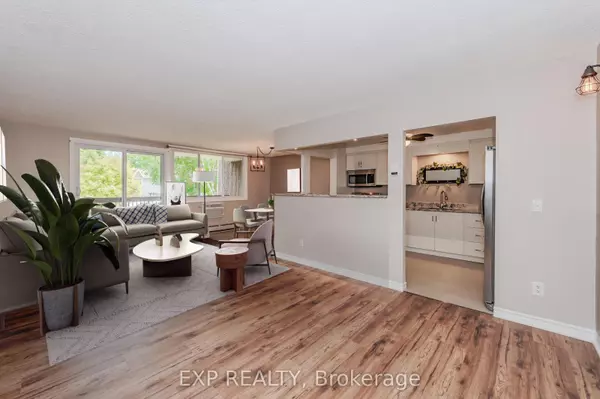For more information regarding the value of a property, please contact us for a free consultation.
944 Caledonian VW #305 Cambridge, ON N3H 1A5
Want to know what your home might be worth? Contact us for a FREE valuation!

Our team is ready to help you sell your home for the highest possible price ASAP
Key Details
Sold Price $450,000
Property Type Condo
Sub Type Condo Apartment
Listing Status Sold
Purchase Type For Sale
Approx. Sqft 1000-1199
MLS Listing ID X9300584
Sold Date 11/15/24
Style Apartment
Bedrooms 2
HOA Fees $524
Annual Tax Amount $2,164
Tax Year 2024
Property Description
Welcome to 944 Caledonian View Unit 305. This beautifully updated 2 bedroom condo features over 1000 sq.ft of living space and is perfect for a growing family, first-time buyers or investors. The kitchen has been opened up and updated with new cabinetry, granite countertops, and tile floors (2018) and features stainless steel appliances. The spacious living area has new (2024) laminate flooring making this unit completely carpet-free. The 4 piece bathroom has also been updated (2018) with new cabinets and granite counters. Enjoy the beautiful morning sun on one of the two balconies that are accessible from the living room as well as the primary bedroom. With large closets and a locker, you won't need to worry about storage space. 1 Parking spot is also included. This is a great condo that offers a party room, gym, bike storage, and even a workshop. Located on a quiet street near Riverside Park, among trails, and dog parks, close to shopping, 401, Conestoga Collage and more. The condo fee includes heat, water, and laundry! With low taxes and condo fees, this is a great place to call home. Book your private showing today!
Location
Province ON
County Waterloo
Area Waterloo
Zoning RM3
Rooms
Family Room No
Basement None
Kitchen 1
Interior
Interior Features Intercom, Water Softener
Cooling Wall Unit(s)
Laundry Multiple Locations, Shared
Exterior
Parking Features Surface, Reserved/Assigned
Garage Spaces 1.0
Roof Type Asphalt Rolled,Flat
Total Parking Spaces 1
Building
Foundation Poured Concrete
Locker Exclusive
Others
Pets Allowed Restricted
Read Less
GET MORE INFORMATION




