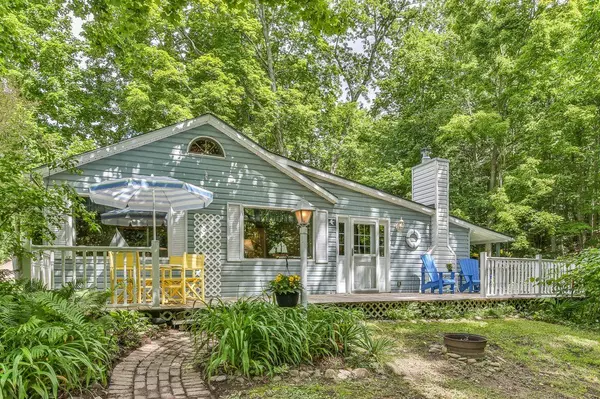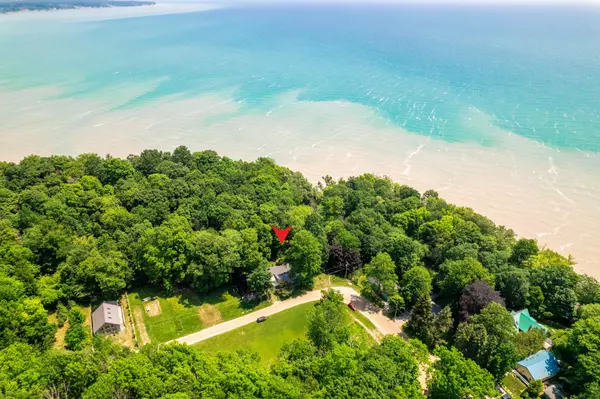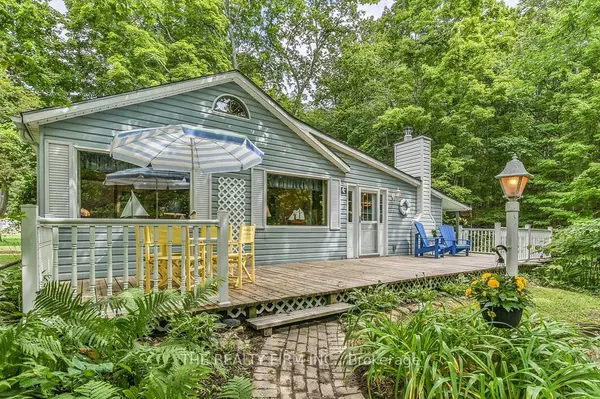For more information regarding the value of a property, please contact us for a free consultation.
7280 Coyne RD Dutton/dunwich, ON N0L 2M0
Want to know what your home might be worth? Contact us for a FREE valuation!

Our team is ready to help you sell your home for the highest possible price ASAP
Key Details
Sold Price $390,000
Property Type Single Family Home
Sub Type Detached
Listing Status Sold
Purchase Type For Sale
Approx. Sqft 700-1100
MLS Listing ID X9358548
Sold Date 10/30/24
Style Bungalow
Bedrooms 2
Annual Tax Amount $1,740
Tax Year 2024
Property Description
Introducing your lakeside retreat with quick access to private beach and 48 acres of trees, which includes 1800 ft of shoreline! Nestled among the shores of Lake Erie, this charming, home is a true hidden gem. Take a leisurely drive down the winding roads and discover your own private oasis in the community of Duttona Beach. Rarely do properties like this become available! As you approach, the cottage beckons with its quaint exterior and a partial wrap-around deck offering breathtaking views of the gully and the glistening waters of Lake Erie. Step inside and be greeted by a cozy two-bedroom, one-bathroom, complete with cheater access to the primary suite for added convenience. Throughout the home, you'll find hardwood flooring, vaulted ceilings, and expansive wrap-around windows that bathe the space in natural light. Two certified fireplaces with charming brick backdrops add warmth and character. The cottage boasts a sunroom/closed-in porch, allowing you to enjoy the beauty of every season, and the partial lake views can be admired from both decks, the porch, and the sunroom. Imagine sipping your morning coffee or indulging in a glass of wine as you listen to the gentle lapping of waves. This property comes fully furnished, so you can move in and start enjoying the summer right away. Recent upgrades include some insulation (15), shingles (15), some windows and doors (04/08), and bathroom updates (09). Additionally, a heated and insulated shop and a convenient carport provide ample space for your vehicle and hobbies. Just a short drive from London, St. Thomas, and Port Stanley, enjoy tranquility with ease of access to urban amenities. With Fibe internet being brought to the neighborhood, you can stay connected while relishing in the beauty of nature. Don't miss the opportunity to own this picturesque retreat, surrounded by a gorgeous forest and perched atop a ravine. Whether you're seeking a residence or a peaceful getaway, this property has it all. Comes furnished!
Location
Province ON
County Elgin
Community Wallacetown
Area Elgin
Zoning LSR
Region Wallacetown
City Region Wallacetown
Rooms
Family Room Yes
Basement Crawl Space, None
Kitchen 1
Interior
Interior Features Primary Bedroom - Main Floor, Storage, Water Heater Owned
Cooling Window Unit(s)
Fireplaces Number 2
Fireplaces Type Wood Stove
Exterior
Exterior Feature Patio, Porch
Parking Features Private, Front Yard Parking
Garage Spaces 2.0
Pool None
Waterfront Description Other
View Forest, River, Trees/Woods, Water
Roof Type Asphalt Rolled,Shingles
Total Parking Spaces 2
Building
Foundation Concrete Block
Others
Security Features None
Read Less
GET MORE INFORMATION




