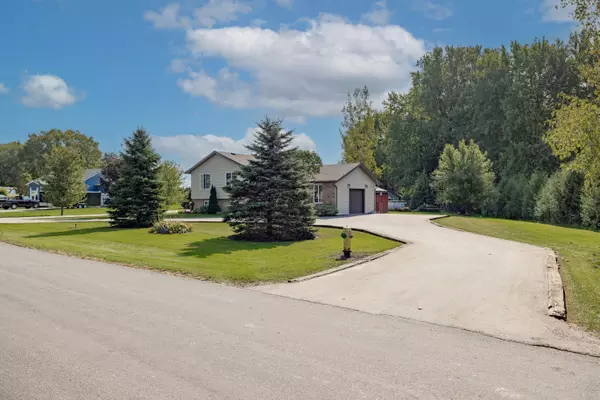For more information regarding the value of a property, please contact us for a free consultation.
35 Adams ST Norfolk, ON N0J 1E0
Want to know what your home might be worth? Contact us for a FREE valuation!

Our team is ready to help you sell your home for the highest possible price ASAP
Key Details
Sold Price $805,000
Property Type Single Family Home
Sub Type Detached
Listing Status Sold
Purchase Type For Sale
Approx. Sqft 1100-1500
MLS Listing ID X9389576
Sold Date 11/26/24
Style Bungalow-Raised
Bedrooms 4
Annual Tax Amount $5,085
Tax Year 2024
Lot Size 0.500 Acres
Property Description
Welcome to this spacious and beautifully maintained raised ranch, nestled on approximately 1.85 acres of tranquil land. Perfectly designed for comfortable living, the main level boasts an open-concept living area that flows seamlessly into a well-equipped kitchen and dining space. You'll also find 2 generously sized bedrooms, 2 full bathrooms, and the convenience of a main floor laundry room on this level, offering both comfort and ease. The fully finished lower level continues to impress with 2 additional bedrooms, a cozy family room, and large above-grade windows that flood the space with natural light, creating a warm and welcoming atmosphere. The property features an oversized attached garage and a detached shop, perfect for car enthusiasts, hobbyists, or anyone in need of extra storage. Two driveways are available: a circular driveway for easy access and ample parking, along with a large double driveway leading directly to the detached shop. The expansive grounds provide plenty of space for outdoor activities, gardening, or future landscaping projects. Tucked away on a quiet dead-end street, this home offers the peace and privacy of country living while being just a short drive from town amenities. Dont miss this rare opportunity to own your own piece of paradise!
Location
Province ON
County Norfolk
Community Courtland
Area Norfolk
Zoning RH-(H)
Region Courtland
City Region Courtland
Rooms
Family Room Yes
Basement Finished, Full
Kitchen 1
Separate Den/Office 2
Interior
Interior Features Auto Garage Door Remote, Storage, Sump Pump, Water Heater
Cooling Central Air
Exterior
Exterior Feature Deck, Privacy, Landscaped
Parking Features Circular Drive, Private Double
Garage Spaces 20.0
Pool Above Ground
View Forest
Roof Type Asphalt Shingle
Lot Frontage 176.13
Lot Depth 449.71
Total Parking Spaces 20
Building
Foundation Poured Concrete
Read Less



