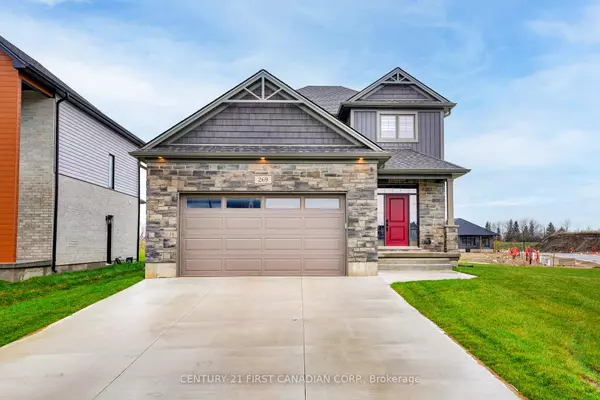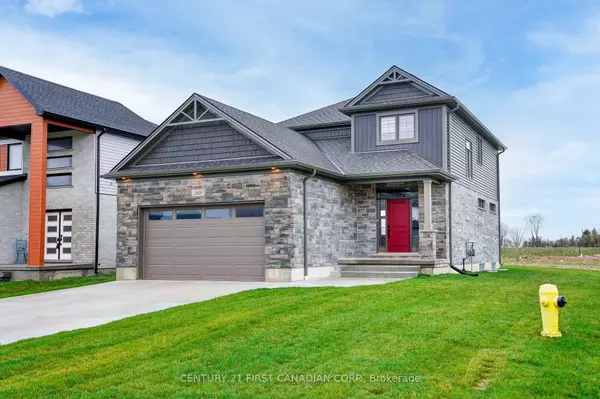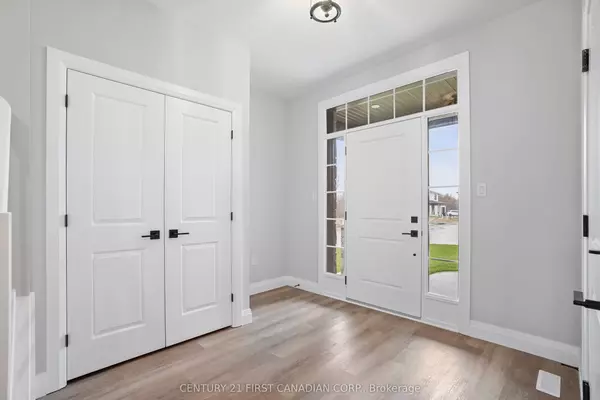For more information regarding the value of a property, please contact us for a free consultation.
269 Greene ST Huron, ON N0M 1S3
Want to know what your home might be worth? Contact us for a FREE valuation!

Our team is ready to help you sell your home for the highest possible price ASAP
Key Details
Sold Price $700,000
Property Type Single Family Home
Sub Type Detached
Listing Status Sold
Purchase Type For Sale
Approx. Sqft 1500-2000
MLS Listing ID X9343280
Sold Date 11/29/24
Style 2-Storey
Bedrooms 4
Annual Tax Amount $5,293
Tax Year 2023
Property Description
Welcome to 269 Greene Street, located in Buckingham Estates in the beautiful town of Exeter. This two-storey home is perfect for your growing family and offers versatile living options. The main floor features an inviting foyer with open-concept living. The 9-foot ceilings and large windows flood the space with natural sunlight, creating an inviting atmosphere for entertaining and family gatherings. The kitchen showcases a nicely sized peninsula, soft-closing cabinets, quartz countertops, a pantry, and included appliances. Adjoining the kitchen, a dinette awaits with direct access to your back deck and yard. The main floor also boasts a comfortable great room for entertaining guests, a convenient 2-piece bathroom, and a generous mudroom/laundry area. On the second floor, you will find a spacious primary suite with an ensuite featuring a tiled shower and a double sink vanity with quartz countertops. Three additional bedrooms provide ample space for family and guests, and a 4-piece main bathroom completes this level. One standout feature of this property is the convenient stairs leading to the basement, which includes a roughed-in three-piece bathroom. This presents excellent potential for additional living space or rental income. With some finishing touches, the basement could easily transform into a self-contained suite, making it a fantastic option for extended family or as a source of extra income. In the garage, you'll find plenty of room (20'7 x 24'7) and a second entry to the basement, adding to the convenience of the home. The exterior is fully finished with a concrete double wide driveway. This home is conveniently located in a friendly neighborhood, with easy access to schools, parks, shopping, and dining. Exeter is a growing community located just 35 minutes north of London and 20 minutes from the beautiful shores of Lake Huron in Grand Bend.
Location
Province ON
County Huron
Community Exeter
Area Huron
Region Exeter
City Region Exeter
Rooms
Family Room Yes
Basement Unfinished, Walk-Up
Kitchen 1
Interior
Interior Features Sump Pump
Cooling Central Air
Exterior
Parking Features Private Double
Garage Spaces 4.0
Pool None
Roof Type Asphalt Shingle
Lot Frontage 45.08
Lot Depth 118.67
Total Parking Spaces 4
Building
Foundation Poured Concrete
Read Less



