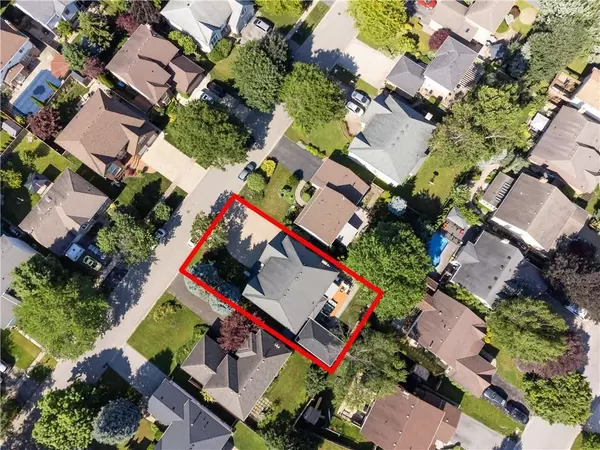For more information regarding the value of a property, please contact us for a free consultation.
10 Meadowbrook LN Pelham, ON L0S 1E4
Want to know what your home might be worth? Contact us for a FREE valuation!

Our team is ready to help you sell your home for the highest possible price ASAP
Key Details
Sold Price $1,145,000
Property Type Single Family Home
Sub Type Detached
Listing Status Sold
Purchase Type For Sale
Approx. Sqft 3000-3500
MLS Listing ID X8487654
Sold Date 10/25/24
Style 2-Storey
Bedrooms 5
Annual Tax Amount $6,829
Tax Year 2023
Property Description
Absolutely Stunning Executive 2 Storey Home finished from top to bottom with almost 5000 square feet of finished living space throughout and full in-law suite. This is a perfect turn-key home for a large family or Muli-generational family. Featuring 5 spacious Bedrooms, 2 of which have full ensuite bathrooms and 5 Bathrooms throughout. Functional open concept floorplan beautifully updated throughout and incredible curb appeal. Upon entry you will feel the instant wow-factor in the grand foyer with updated doors, soaring staircase and hardwood floors. Perfect layout for the entertainer. Family room with fireplace and brick mantle. Open Living room/ Dining room to bright large eat-in kitchen with island and window surround with walkout to private fenced yard featuring spacious deck with awning, outdoor kitchen with sink, hot tub, mini putt with armour stone surround leading to spacious cabana with wet bar and covered patio conversation space with natural gas fire. 4 Spacious upper level bedrooms. Oversized Primary Bedroom Retreat with large sitting area, princess balcony, oversized walk-in closet and full 5-PC ensuite with jetted soaker tub, double vanity and separate shower. Secondary suite with double closets and 4-PC ensuite. 2 additional large bedrooms and 4-PC bath.(Potential for 5th bedroom upstairs if needed). Lower level fully finished with recreation room and full in-law suite featuring spacious eat-in kitchen with large breakfast bar and full bath. Garage is heated with separate gas heater and updated doors. Quiet location, close to schools shopping, Harold Black Park, and Steve Bauer Trail. Flexible closing available. ***Multimedia video link & Feature sheet link for more photos & Matterport tour*** Features Interior: Hot Tub
Location
Province ON
County Niagara
Area Niagara
Rooms
Family Room Yes
Basement Apartment, Crawl Space
Kitchen 2
Separate Den/Office 1
Interior
Interior Features None
Cooling Central Air
Exterior
Parking Features Private
Garage Spaces 9.0
Pool None
Roof Type Asphalt Rolled
Total Parking Spaces 9
Building
Foundation Concrete Block
Read Less
GET MORE INFORMATION




