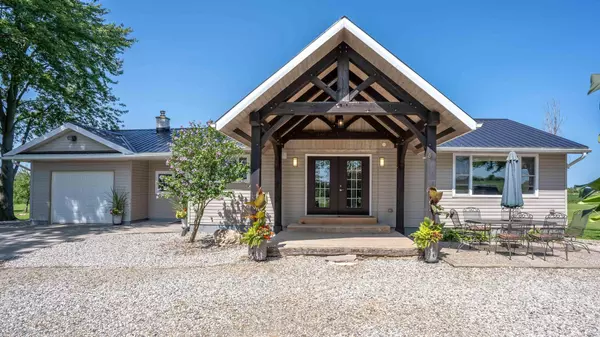For more information regarding the value of a property, please contact us for a free consultation.
25222 Mcmurchy Line Elgin, ON N0L 2P0
Want to know what your home might be worth? Contact us for a FREE valuation!

Our team is ready to help you sell your home for the highest possible price ASAP
Key Details
Sold Price $560,000
Property Type Single Family Home
Sub Type Detached
Listing Status Sold
Purchase Type For Sale
MLS Listing ID X9419028
Sold Date 12/23/24
Style Bungalow
Bedrooms 2
Annual Tax Amount $3,326
Tax Year 2023
Lot Size 2.000 Acres
Property Description
Escape to your private retreat in West Lorne, where this charming 2 bedroom, 1 full bathroom bungalow offers the perfect blend of tranquility and convenience. Situated on 2 serene acres surrounded by farmland, this 1,270 square-foot home is a peaceful oasis on a closed-end road, ensuring utmost privacy and quiet living. The property features a stunning covered post-and-beam front porch and deck, ideal for soaking in the picturesque private pond and surrounding country views. The spacious, open-concept kitchen, dining, and living area is perfect for gatherings, offering ample space and natural light. A large mudroom, located between the attached garage and kitchen, houses the main floor laundry for added convenience. Stay warm and cozy in the winter months with a wood stove in the lower level, helping to reduce heating costs. The large master bedroom includes a walkout to the backyard, allowing you to step directly into your own outdoor sanctuary. A second bedroom and a four-piece bath complete the main level. With a durable metal roof installed in 2017 and a private pond, this property is not only a beautiful home but also so much potential. Located close to Highway 401, this rural gem offers the perfect blend of seclusion and accessibility, making it the ideal place to enjoy peaceful country living.
Location
Province ON
County Elgin
Community West Lorne
Area Elgin
Zoning A3
Region West Lorne
City Region West Lorne
Rooms
Family Room No
Basement Full, Unfinished
Kitchen 1
Interior
Interior Features Primary Bedroom - Main Floor, Water Heater Owned
Cooling Central Air
Fireplaces Number 1
Fireplaces Type Wood
Exterior
Exterior Feature Private Pond, Canopy, Landscaped, Patio, Porch
Parking Features Private Double
Garage Spaces 11.0
Pool None
View Pasture
Roof Type Metal
Lot Frontage 269.59
Lot Depth 323.16
Total Parking Spaces 11
Building
Foundation Poured Concrete, Block
Read Less



