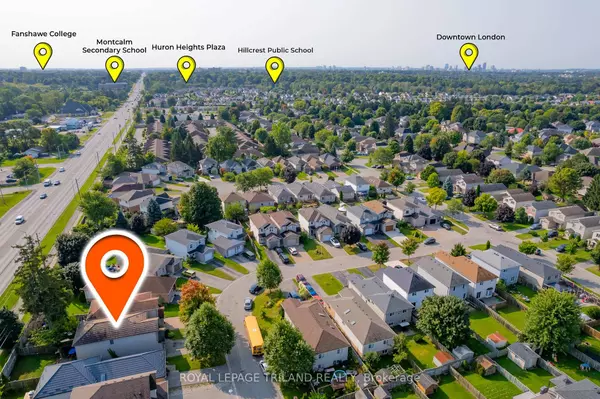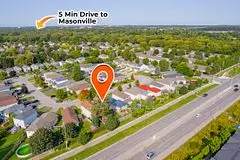For more information regarding the value of a property, please contact us for a free consultation.
1376 Aspenridge CRES Middlesex, ON N5Y 5P1
Want to know what your home might be worth? Contact us for a FREE valuation!

Our team is ready to help you sell your home for the highest possible price ASAP
Key Details
Sold Price $630,000
Property Type Single Family Home
Sub Type Link
Listing Status Sold
Purchase Type For Sale
Approx. Sqft 2000-2500
MLS Listing ID X9372514
Sold Date 11/08/24
Style 2-Storey
Bedrooms 4
Annual Tax Amount $3,698
Tax Year 2024
Property Description
Welcome to 1376 Aspenridge Crescent, an ideal northeast London, ON location allowing easy transit and driving to all of the city's primary destinations, including your choice of a variety of schools, numerous shopping centres, Fanshawe College, Masonville mall, etc. The space in this rock solid 2 story home will surprise you, offering 4 generous bedrooms, 3 bathrooms, and with space in the lower level currently allowing the home to be used as a 5 BEDROOM HOUSE. This ideal family blueprint was built and is laid-out as a 4 bedroom home boasting 4 bedrooms on the 2nd floor with a large master suite w/ walk-in closet and cheater ensuite access to the well-appointed 5 piece bathroom, which includes upper level laundry. Again though, in the lower level, the current occupants are making use of the 2 room family room assembly by purposing the 2nd space as a 5th bedroom. This generous space allows for the perfect guest sleeping area / 5th bedroom just around the corner from a 4 piece bathroom. The main floor provides an open-concept kitchen/dining area walking out to a large sun deck & backyard and a living room with gas fireplace opposite a 2 pc bathroom and the inside entry from your attached garage. All of this quality living space is covered by a "lifetime" Dura-Loc Meal Roof (now USA Roofing) & kept comfortable by forced air gas heat and central air, and the furnace and A/C were just installed brand new last year! With the fenced-in backyard & loads of parking in the driveway, this home, which hasn't even hit 20 yrs old, represents very strong value in this sought after London neighborhood. Possession available Nov 1.
Location
Province ON
County Middlesex
Community East A
Area Middlesex
Zoning R1-5
Region East A
City Region East A
Rooms
Family Room Yes
Basement Full, Finished
Kitchen 1
Interior
Interior Features Water Heater Owned
Cooling Central Air
Fireplaces Number 1
Fireplaces Type Natural Gas
Exterior
Exterior Feature Deck
Parking Features Private Double, Inside Entry
Garage Spaces 5.0
Pool None
Roof Type Other
Lot Frontage 29.53
Lot Depth 110.39
Total Parking Spaces 5
Building
Foundation Poured Concrete
Read Less



