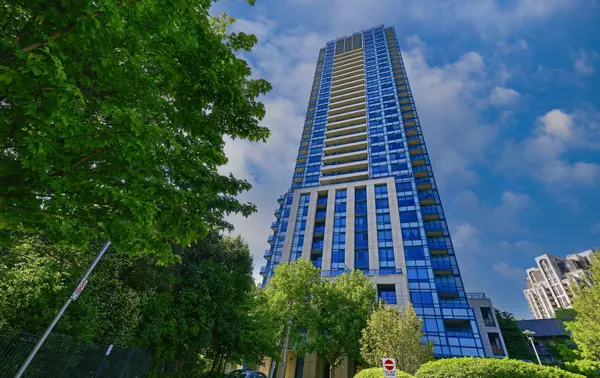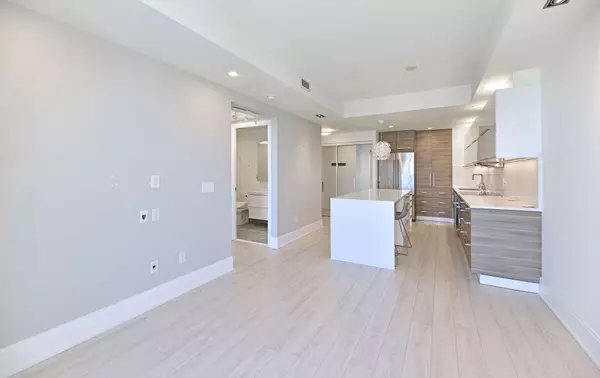For more information regarding the value of a property, please contact us for a free consultation.
181 Wynford DR #3101 Toronto C13, ON M3C 0C6
Want to know what your home might be worth? Contact us for a FREE valuation!

Our team is ready to help you sell your home for the highest possible price ASAP
Key Details
Sold Price $523,000
Property Type Condo
Sub Type Condo Apartment
Listing Status Sold
Purchase Type For Sale
Approx. Sqft 600-699
MLS Listing ID C9296001
Sold Date 11/14/24
Style Apartment
Bedrooms 1
HOA Fees $468
Annual Tax Amount $1,952
Tax Year 2023
Property Description
Experience luxury living at Accolade, a prestigious Tridel built. This Large unit boasts 9 ft Fl ceilings & a meticulously maintained, Spacious bedroom featuring a Pax Wardrobe System with Auto lights, Shelving, and Mirrored doors. Revel in the unobstructed East view flooding the space with natural light, and step out onto the Open balcony with floor tiles. The Upgraded kitchen showcases Soft-closure cabinets, a stunning quartz island, and cabinets/drawers with interior lighting. The renovated washroom has a Hansgrohe faucet/shower offering 3 spray settings. The bedroom features a large window. The building offers easy access to TTC, LRT, and DVP, perfect for commuters, just steps away from 401. Short drive to essential amenities, the picturesque greenery, and walking trails along the Don River. Don't miss this excellent opportunity
Location
Province ON
County Toronto
Community Banbury-Don Mills
Area Toronto
Zoning Residential
Region Banbury-Don Mills
City Region Banbury-Don Mills
Rooms
Family Room No
Basement None
Kitchen 1
Interior
Interior Features None
Cooling Central Air
Laundry In-Suite Laundry
Exterior
Parking Features Underground
Garage Spaces 1.0
Amenities Available Exercise Room, Concierge, Guest Suites, Rooftop Deck/Garden, Party Room/Meeting Room, Visitor Parking
View Clear
Total Parking Spaces 1
Building
Foundation Concrete
Locker None
Others
Security Features Concierge/Security
Pets Allowed Restricted
Read Less
GET MORE INFORMATION




