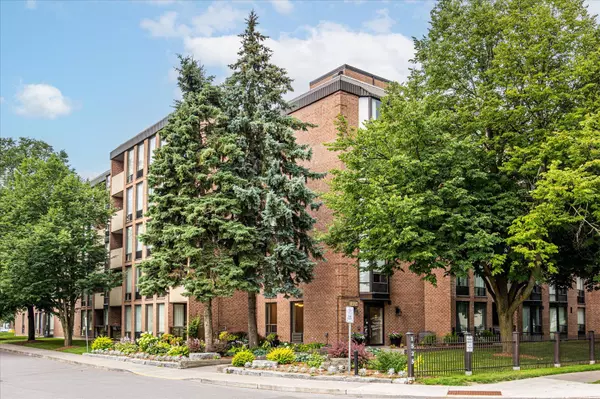For more information regarding the value of a property, please contact us for a free consultation.
1525 Diefenbaker CT #401 Pickering, ON L1V 3W1
Want to know what your home might be worth? Contact us for a FREE valuation!

Our team is ready to help you sell your home for the highest possible price ASAP
Key Details
Sold Price $682,000
Property Type Condo
Sub Type Condo Apartment
Listing Status Sold
Purchase Type For Sale
Approx. Sqft 1000-1199
MLS Listing ID E9135175
Sold Date 11/27/24
Style Apartment
Bedrooms 3
HOA Fees $572
Annual Tax Amount $3,157
Tax Year 2024
Property Description
Stunning, open concept, recently updated, spacious 3 BR condo. Sought after corner unit with extra-large windows facing South & West. Great views. Totally open LR/DR/KIT. Bright & spacious. Crown molding. Laminate flooring with highest quality sound proofing throughout. Custom dream kitchen with large island, approx. 4X5 ft. Quartz counters, ceramic back splash, under cabinet lighting & S/S appliances including B/I microwave. LR boasts floor to ceiling windows. Spacious dining area has W/O to private balcony facing west. Laundry Room, off kitchen includes storage & full-size washer & dryer. Primary bedroom has a bay window facing south overlooking mature trees. Large, mirrored closet with closet organizers. Spacious 2 pc ensuite with ceramic flooring, & updated fixtures. Linen closet plus utility closet can be used for storage or pantry. L- shaped front entrance with hall closet. This well-maintained building has 5 floors, 2 elevators, new security cameras, secure front entrance & night security. Surface parking is 2nd closest to the entrance. The building is conveniently located close to all amenities. Pickering Rec Centre, parks, schools, library, public transit, GoTrain, & shopping. 2020 updates include: Heat & A/C units, all blinds, Hot Water Tank(rental), professionally painted, laminate flooring with highest sound barrier. crown molding, custom kitchen including cabinets, island, quartz counters, ceramic back splash & S/S appliances, fixtures & bathrooms including flooring, vanities, toilets & fixtures.
Location
Province ON
County Durham
Community Town Centre
Area Durham
Zoning RM2
Region Town Centre
City Region Town Centre
Rooms
Family Room No
Basement None
Kitchen 1
Interior
Interior Features Carpet Free
Cooling Wall Unit(s)
Laundry Ensuite
Exterior
Parking Features Surface
Garage Spaces 1.0
Amenities Available Visitor Parking
Total Parking Spaces 1
Building
Locker Ensuite
Others
Security Features Carbon Monoxide Detectors,Smoke Detector,Security Guard,Monitored
Pets Allowed Restricted
Read Less
GET MORE INFORMATION




