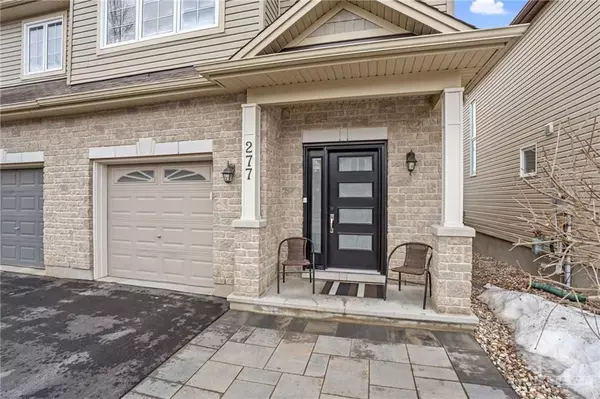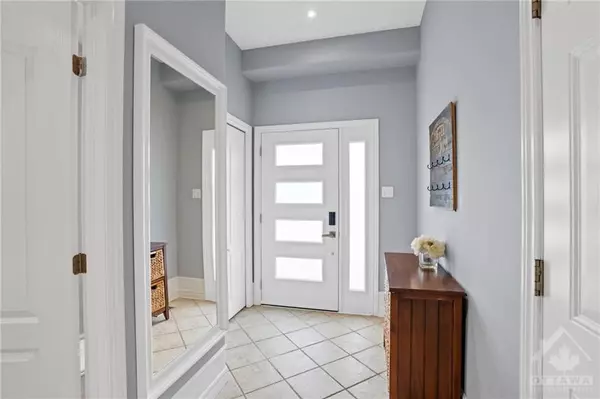For more information regarding the value of a property, please contact us for a free consultation.
277 TEWSLEY DR Ottawa, ON K1V 0Y6
Want to know what your home might be worth? Contact us for a FREE valuation!

Our team is ready to help you sell your home for the highest possible price ASAP
Key Details
Sold Price $637,000
Property Type Multi-Family
Sub Type Semi-Detached
Listing Status Sold
Purchase Type For Sale
MLS Listing ID X9428642
Sold Date 05/15/24
Style 2-Storey
Bedrooms 3
Annual Tax Amount $3,883
Tax Year 2023
Property Description
Flooring: Tile, Flooring: Vinyl, OPEN HOUSE SUNDAY MARCH 31 2-4. Looking for a Move-In Ready Home? Do you travel for work or pleasure, and want to live within a short distance to Bus, Train or Airport? Then you have found your next home. Updated semi, features an open concept Kitchen/Dining & Livingroom with Gas fireplace. Southeast exposure. Updated windows 2024, Engineered Hardwood main & Second Floors 2019. kitchen features plenty of cupboard space, a pantry. Updated Quartz Counters, sink & Backsplash , Fridge 2019. 2nd level 3 bedrooms, Master includes 10'5"x4'10" ft walk in closet, 4 piece ensuite soaker tub & separate shower. The 2nd bedroom features rough in for a washer & dryer. The basement has plenty of storage. Large windows in Rec Rm w/vinyl plank floor. The backyard partially fenced, landscaped with patio. Front landscaped to include a double size driveway. Minutes to shopping, schools, short walking distance to parks, river access, launch your kayak from the local dock. Short commute to major routes., Flooring: Hardwood
Location
Province ON
County Ottawa
Community 2602 - Riverside South/Gloucester Glen
Area Ottawa
Zoning Residential
Region 2602 - Riverside South/Gloucester Glen
City Region 2602 - Riverside South/Gloucester Glen
Rooms
Basement Full, Partially Finished
Interior
Cooling Central Air
Fireplaces Number 1
Fireplaces Type Natural Gas
Exterior
Exterior Feature Deck
Garage Spaces 3.0
Roof Type Asphalt Shingle
Lot Frontage 25.8
Lot Depth 76.1
Total Parking Spaces 3
Building
Foundation Concrete
Read Less



