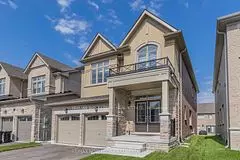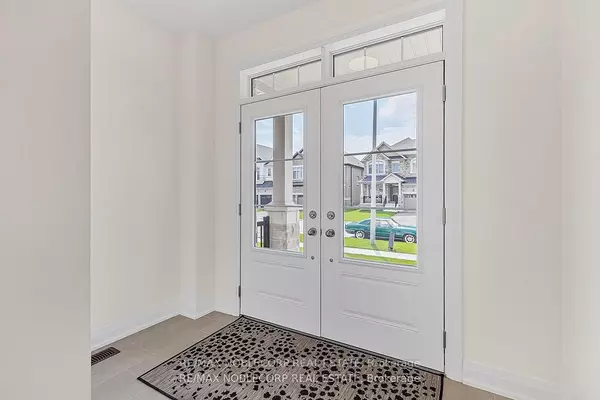For more information regarding the value of a property, please contact us for a free consultation.
1533 Harker ST Simcoe, ON L9S 4R7
Want to know what your home might be worth? Contact us for a FREE valuation!

Our team is ready to help you sell your home for the highest possible price ASAP
Key Details
Sold Price $1,030,000
Property Type Single Family Home
Sub Type Detached
Listing Status Sold
Purchase Type For Sale
Approx. Sqft 2000-2500
MLS Listing ID N9365594
Sold Date 12/18/24
Style 2-Storey
Bedrooms 4
Annual Tax Amount $5,244
Tax Year 2024
Property Description
This Newly Built Home Features A Functional Open Concept Layout, 9 Foot Ceilings, Smooth Ceilings On The Main Floor With Pot Lights & Modern Black LED Light Fixtures. The Hardwood Floors Are 5 Inch Red Oak On The Main Floor & In The Hallway On The Upper Level. The Baseboards & All Window Trim Are Contemporary/Modern. The Staircase Is Upgraded With Black Metal Pickets & Square Oak Posts. *Black Modern Door Handles Throughout The Home. The Kitchen Features Two Tone Cabinetry (White Uppers & Dark Lowers) With A Black Handles, A Large Custom Island With Additional Storage Space In The Front Of The Island, Quartz Counter Tops,An Electrical Plug, & An Upgraded Stainless Steel Large Double Sink. The Upgraded Appliances Are The Double Door Fridge, & Stove. *A Gas Line For The BBQ In The Backyard. The Laundry Room Is Conveniently Located On Upper Level With A Linen Closet & Full Sink. *Two Upgraded Large Windows In The Basement* A Must See!
Location
Province ON
County Simcoe
Community Alcona
Area Simcoe
Region Alcona
City Region Alcona
Rooms
Family Room Yes
Basement Unfinished
Kitchen 1
Interior
Interior Features Other
Cooling Central Air
Exterior
Parking Features Private
Garage Spaces 4.0
Pool None
Roof Type Asphalt Shingle
Lot Frontage 36.09
Lot Depth 114.83
Total Parking Spaces 4
Building
Foundation Concrete
Read Less



