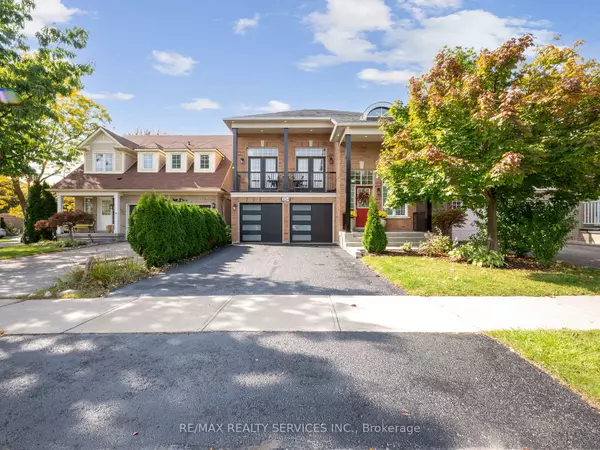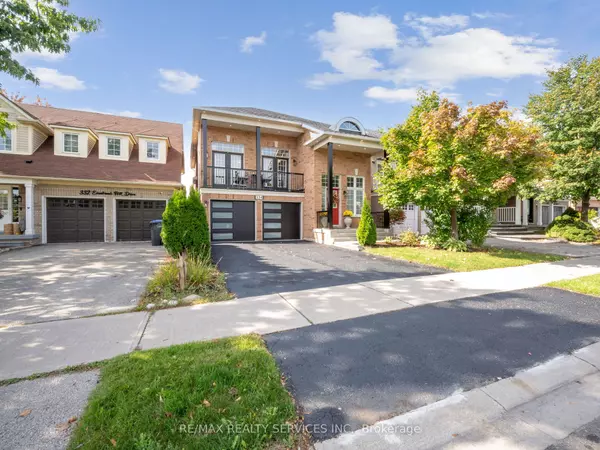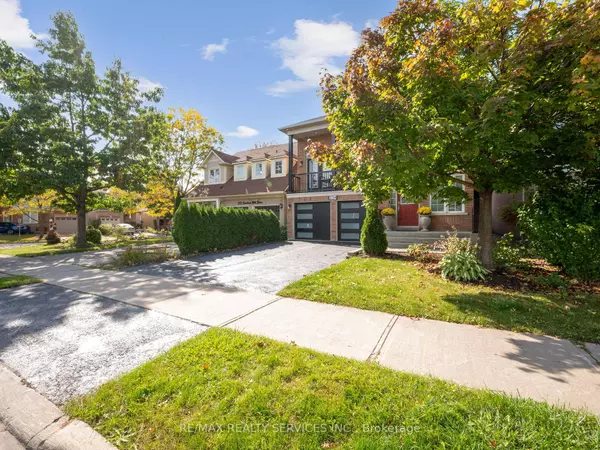For more information regarding the value of a property, please contact us for a free consultation.
334 Edenbrook Hill DR Peel, ON L7A 2K9
Want to know what your home might be worth? Contact us for a FREE valuation!

Our team is ready to help you sell your home for the highest possible price ASAP
Key Details
Sold Price $1,080,000
Property Type Single Family Home
Sub Type Detached
Listing Status Sold
Purchase Type For Sale
MLS Listing ID W9383919
Sold Date 01/10/25
Style 2-Storey
Bedrooms 4
Annual Tax Amount $6,110
Tax Year 2024
Property Description
First time on the market! Pride of ownership shines in this spacious 4-bedroom. Upon entering, you are welcomed by a well-designed main floor layout featuring a cozy family room with a fireplace and a separate formal dining room. The large, open-concept kitchen is a chefs dream, equipped with stainless steel appliances, including a gas stove, and a sizable island perfect for cooking and entertaining. A beautiful living room, set between the main living areas, boasts high ceilings and French doors that lead to a walk-out balcony, offering a very bright and airy space to relax in. Upstairs, the generously sized primary bedroom features a 4-piece ensuite and a spacious walk-in closet. All additional bedrooms are spacious, providing ample space for your family. The unspoiled basement presents endless possibilities, complete with a separate entrance from the garage, ideal for customizing your dream space. Conveniently located within walking distance to schools, a community center, public transit, and shopping plazas, this home truly has it all!
Location
Province ON
County Peel
Community Fletcher'S Meadow
Area Peel
Region Fletcher's Meadow
City Region Fletcher's Meadow
Rooms
Family Room Yes
Basement Unfinished, Full
Kitchen 1
Interior
Interior Features Other
Cooling Central Air
Exterior
Parking Features Private
Garage Spaces 6.0
Pool None
Roof Type Asphalt Shingle
Lot Frontage 36.09
Lot Depth 85.3
Total Parking Spaces 6
Building
Foundation Poured Concrete
Read Less



