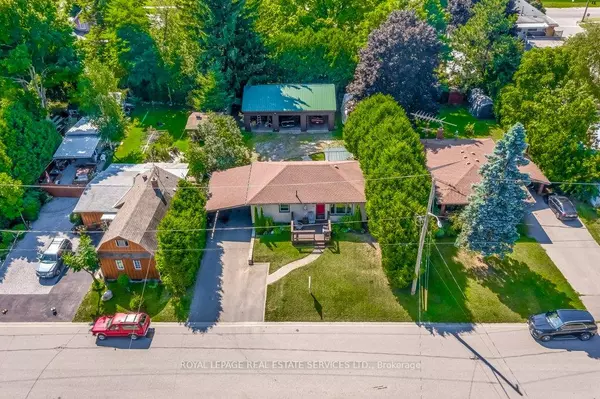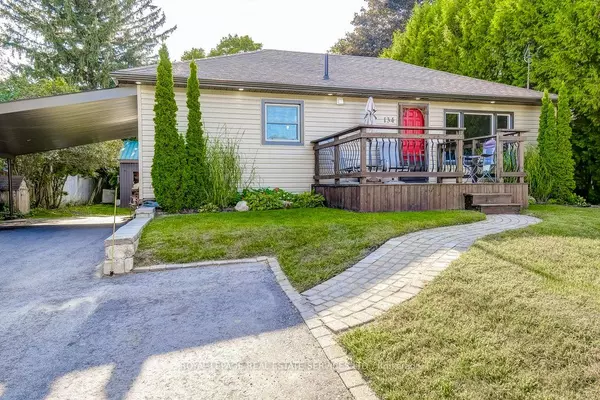For more information regarding the value of a property, please contact us for a free consultation.
134 Bruce ST Norfolk, ON N0E 1Y0
Want to know what your home might be worth? Contact us for a FREE valuation!

Our team is ready to help you sell your home for the highest possible price ASAP
Key Details
Sold Price $589,500
Property Type Single Family Home
Sub Type Detached
Listing Status Sold
Purchase Type For Sale
Approx. Sqft 700-1100
MLS Listing ID X9305884
Sold Date 01/09/25
Style Bungalow
Bedrooms 3
Annual Tax Amount $2,800
Tax Year 2024
Property Description
Welcome to 134 Bruce Street in the Quiet Waterford Community. This 2 bedroom was converted from 3, and completely remodelled since 2022. Set on a 66x132 ft lot-featuring a 40x30 ft 3 car detached garage/shop with steel roof, 100 amp service, concrete floor, 3 separate garage doors with one heated & insulated bay perfect for handyman, hobbyist, car enthusiast or for your toys. Newer Eat-in kitchen with fresh white cabinetry, Centre Island, Quartz Counters and Stainless steel appliances-all Included! New Gas Stove has an Air Fryer built in. Open concept with sprawling living room and large front window for loads of natural light. All New laminate flooring through main level with new trim and contemporary doors. Fresh main bathroom with new fixtures and tile floors. Lower level features a finished rec room with corner gas fireplace/Stove, a Den(could be 3rd bedroom) and a 3 piece bath combined with Laundry. Convenient side door entry through Carport with New siding and soffits in 2024. Ideal for the hobbyist, 1st timers and downsizers. Call today for your private viewing!
Location
Province ON
County Norfolk
Community Waterford
Area Norfolk
Zoning R1
Region Waterford
City Region Waterford
Rooms
Family Room No
Basement Full, Separate Entrance
Kitchen 1
Separate Den/Office 1
Interior
Interior Features Auto Garage Door Remote, In-Law Capability, Water Heater Owned, Water Meter, Storage, Primary Bedroom - Main Floor
Cooling Central Air
Fireplaces Number 1
Fireplaces Type Rec Room, Natural Gas, Freestanding
Exterior
Exterior Feature Lighting
Parking Features Lane, Private Double
Garage Spaces 9.0
Pool None
Roof Type Asphalt Shingle
Lot Frontage 66.0
Lot Depth 132.0
Total Parking Spaces 9
Building
Foundation Other
Read Less



