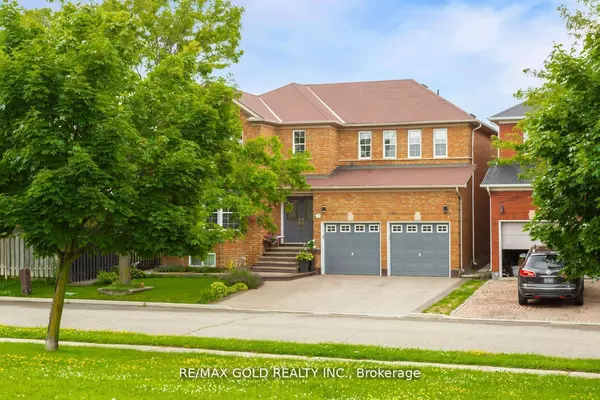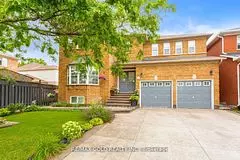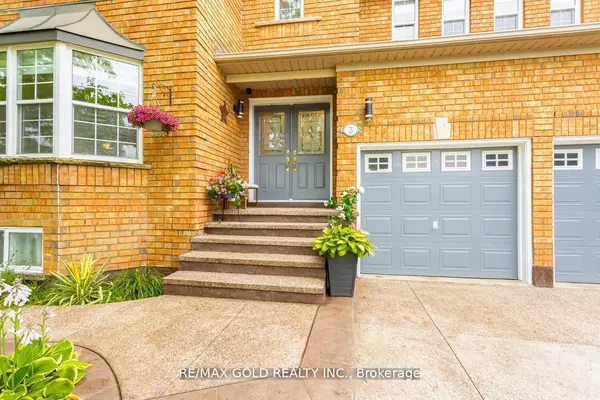For more information regarding the value of a property, please contact us for a free consultation.
3 Sir David PL Peel, ON L7A 2E4
Want to know what your home might be worth? Contact us for a FREE valuation!

Our team is ready to help you sell your home for the highest possible price ASAP
Key Details
Sold Price $1,225,000
Property Type Single Family Home
Sub Type Detached
Listing Status Sold
Purchase Type For Sale
Approx. Sqft 2500-3000
MLS Listing ID W9348551
Sold Date 01/09/25
Style 2-Storey
Bedrooms 6
Annual Tax Amount $7,128
Tax Year 2024
Property Description
Gorgeous Upgraded Detached 5+1 Brs + Office + 5 Wr & Fin. Bsmnt in Fletcher's Meadow. Home offers2,967 SF above Grade & 1362 SF of bsmnt for a total of 4,329 SF of Living Space. Main Flr offers Sep. Living w/bow window & Dining w/coffered ceiling, Huge Kitchen with Ringhult High Gloss cabinets, Porcelain flooring O/looking the Family Rm with a Gas Fireplace, the Eat-in-Kitchen leads you to a double door walk out to a beautiful huge deck and fence in grey hues for outdoor entertaining. In addition, the main floor offers a sep room as bedroom/office. The Upper level offers a Master Br with 6 pc Ensuite and a large W/I closet, in addition to which are 4 more bedrooms,2 full washrooms& Laundry Ensuite. All 3 levels grace a spiral style Hardwood Stairs. The Finished Basement adorned with pot lights offers a massive open concept Recreation room with a Media section, games section and an eat-in area. A bedroom and 3 pc Ensuite, a cold rm, furnace rm are yet another part of the basement.
Location
Province ON
County Peel
Community Fletcher'S Meadow
Area Peel
Region Fletcher's Meadow
City Region Fletcher's Meadow
Rooms
Family Room Yes
Basement Finished, Full
Kitchen 1
Separate Den/Office 1
Interior
Interior Features Other
Cooling Central Air
Exterior
Parking Features Private Double
Garage Spaces 4.0
Pool None
Roof Type Shingles
Lot Frontage 47.24
Lot Depth 88.25
Total Parking Spaces 4
Building
Foundation Other
Read Less



