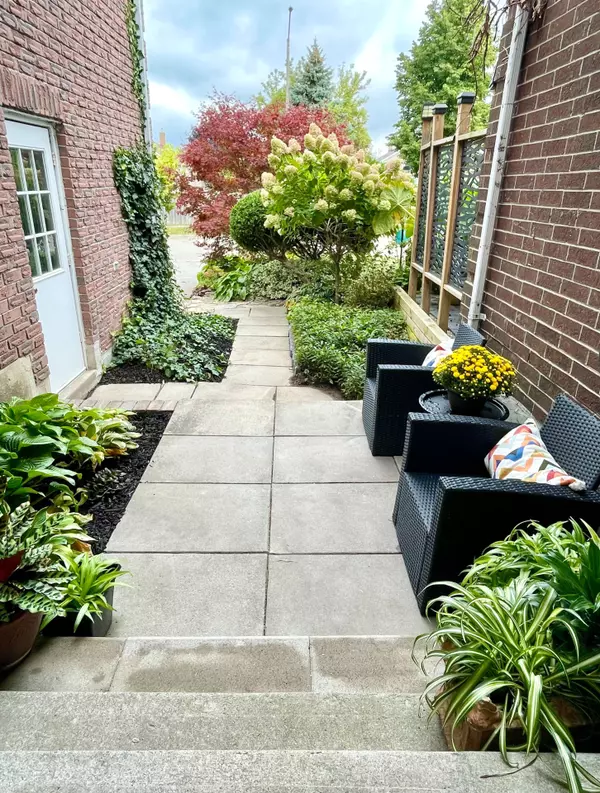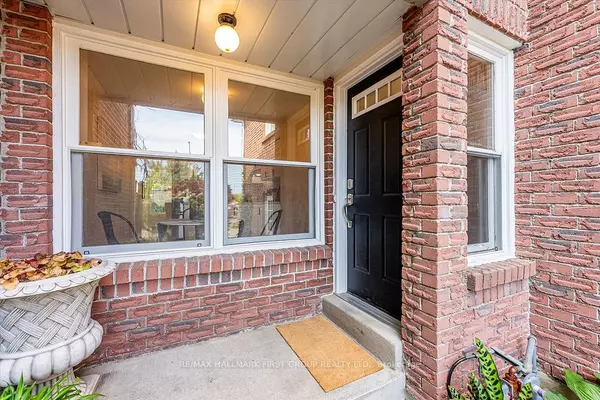For more information regarding the value of a property, please contact us for a free consultation.
1041 Rathmore CRES Pickering, ON L1V 5A3
Want to know what your home might be worth? Contact us for a FREE valuation!

Our team is ready to help you sell your home for the highest possible price ASAP
Key Details
Sold Price $850,000
Property Type Townhouse
Sub Type Att/Row/Townhouse
Listing Status Sold
Purchase Type For Sale
MLS Listing ID E9363259
Sold Date 11/28/24
Style 2-Storey
Bedrooms 3
Annual Tax Amount $4,614
Tax Year 2024
Property Description
Discover the charm of this beautifully designed *Freehold (No Monthly Fees)* home the moment you arrive. Lush, mature perennial gardens greet you and enclose a private front patio living area that invites you into a bright and thoughtfully laid-out interior. Freshly painted with new flooring throughout, this home exudes modern elegance. The updated eat-in kitchen is perfect for gatherings, flowing seamlessly into a spacious living room and a welcoming dining room that opens to a secluded west exposure, lush fully fenced yard. Enjoy outdoor living on the professionally designed interlock patio, complete with a rock garden and garden shed for added convenience. Unwind in the separate family room featuring a picturesque bay window, creating a cozy retreat. The oversized primary bedroom boasts double closets and a three-piece ensuite, while the generously sized secondary bedrooms provide ample space for family or guests. The finished basement offers abundant storage, a large laundry room, a workshop with a built-in bench, and a spacious recreation room perfect for ping-pong, pool table, or home theater. With a large garage that includes a storage loft and parking for three cars plus the bonus of no sidewalk to shovel, this home combines comfort and practicality in a serene setting. Shingles 2022, Freshly Painted 2024, Flooring 2024, Kitchen Update 2024, French Drain in backyard. Situated in the popular Glendale neighbourhood close to schools, parks, trails, shopping, all amenities, transit, GO Station and quick access to the 401! Don't miss the chance to make this dream home yours! **Offers Anytime** //// Public Open House Saturday & Sunday 2-4pm////
Location
Province ON
County Durham
Community Liverpool
Area Durham
Region Liverpool
City Region Liverpool
Rooms
Family Room Yes
Basement Finished
Kitchen 1
Interior
Interior Features Other
Cooling None
Exterior
Parking Features Private
Garage Spaces 3.0
Pool None
Roof Type Shingles
Total Parking Spaces 3
Building
Foundation Poured Concrete
Read Less
GET MORE INFORMATION




