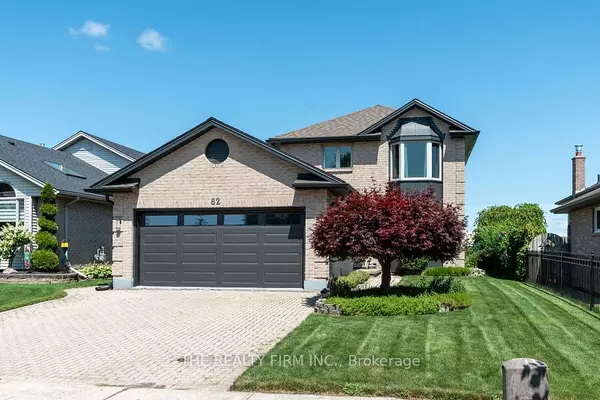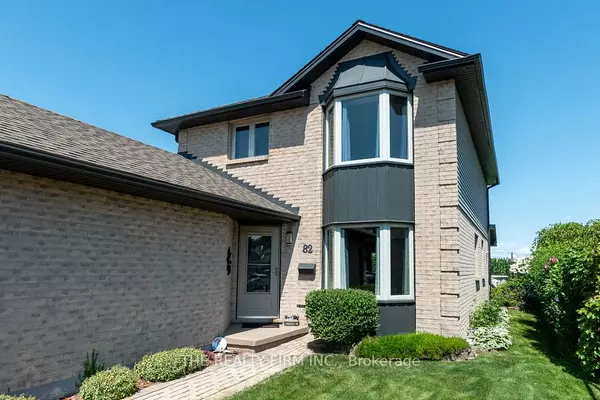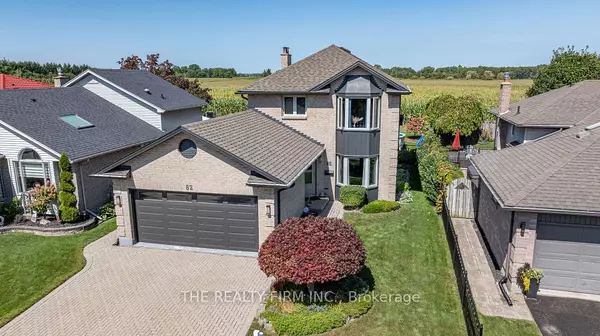For more information regarding the value of a property, please contact us for a free consultation.
82 Duncan CRES Middlesex, ON N5V 4E9
Want to know what your home might be worth? Contact us for a FREE valuation!

Our team is ready to help you sell your home for the highest possible price ASAP
Key Details
Sold Price $695,000
Property Type Single Family Home
Sub Type Detached
Listing Status Sold
Purchase Type For Sale
Approx. Sqft 1500-2000
MLS Listing ID X9364490
Sold Date 11/06/24
Style 2-Storey
Bedrooms 3
Annual Tax Amount $3,917
Tax Year 2024
Property Description
Welcome to 82 Duncan Crescent, a charming 2-storey family home in Huron Heights, lovingly maintained by its current owner for over 25 years. The home's curb appeal is enhanced by lush landscaping and a spacious interlocking driveway. Inside, the main level features a large formal dining room, a U-shaped kitchen with ample refreshed cabinetry, updated countertops, and a cute breakfast area. The inviting living room boasts a stunning brick wood-burning fireplace, complemented by an updated trendy 2-piece powder room (2018). Upstairs, youll find two generously sized bedrooms, an updated 4-piece bathroom with granite countertops (2018), and a spacious primary retreat with dual closets w/ built-ins, a beautiful bay window, and a 3-piece ensuite with a soaker tub. The fully finished lower level offers a recreation room, ample storage, and dedicated laundry and utility spaces. Step outside to your fully fenced outdoor oasis, complete with a patio area, pergola, and an above-ground pool, all backing onto serene cornfields. This property also includes a double car garage and is ideally located in NE London, close to Fanshawe College, Stronach Community Centre, restaurants, gyms, grocery stores, schools, highway access, and more. Roof (2018), Siding Painted (2021), New gutter, downspouts, soffit & Fascia (2021), Garage Door (2022), A/C (2013), All Windows (2005), Furnace & Tankless Hot Water (2017), Gas Meter (2022), Ducts Cleaned (2017), Pool (2014).
Location
Province ON
County Middlesex
Community East D
Area Middlesex
Zoning R1-4
Region East D
City Region East D
Rooms
Family Room Yes
Basement Full, Finished
Kitchen 1
Interior
Interior Features Water Heater Owned, Water Meter, Floor Drain, Auto Garage Door Remote, Storage
Cooling Central Air
Fireplaces Number 1
Fireplaces Type Wood
Exterior
Exterior Feature Year Round Living, Privacy, Lighting, Lawn Sprinkler System, Landscaped, Deck, Canopy
Parking Features Private Double
Garage Spaces 4.0
Pool Above Ground
View Meadow, Garden
Roof Type Shingles
Lot Frontage 43.76
Lot Depth 107.4
Total Parking Spaces 4
Building
Foundation Poured Concrete
Others
Security Features Smoke Detector,Carbon Monoxide Detectors
Read Less



