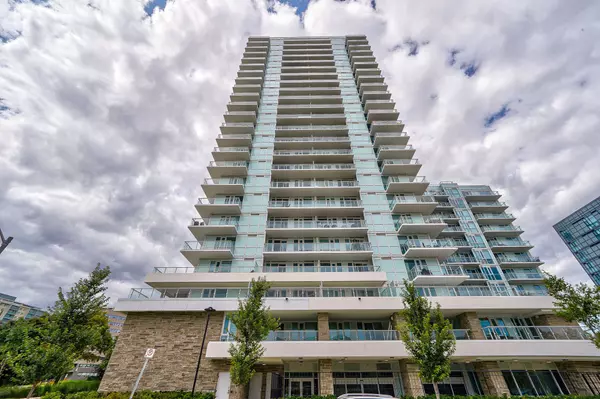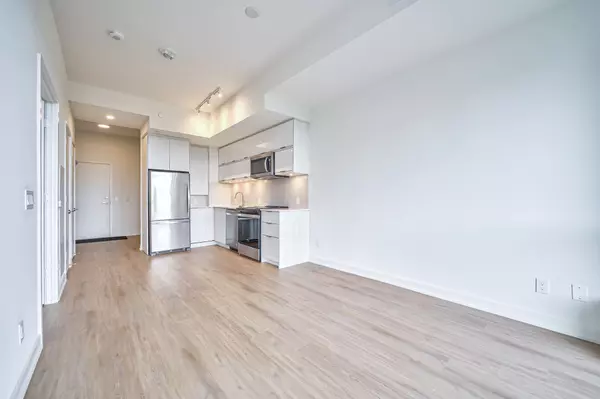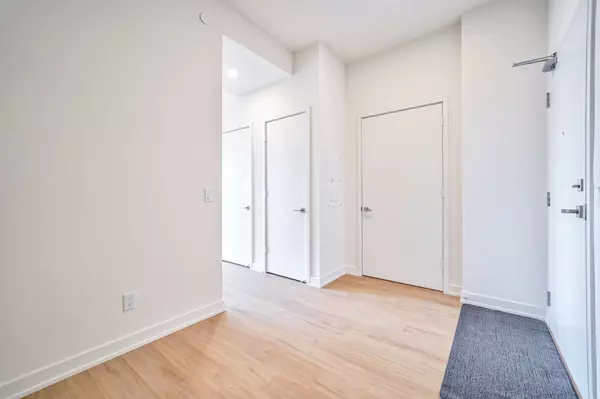For more information regarding the value of a property, please contact us for a free consultation.
10 Deerlick CT #303 Toronto C13, ON M3A 0A7
Want to know what your home might be worth? Contact us for a FREE valuation!

Our team is ready to help you sell your home for the highest possible price ASAP
Key Details
Sold Price $540,000
Property Type Condo
Sub Type Condo Apartment
Listing Status Sold
Purchase Type For Sale
Approx. Sqft 600-699
MLS Listing ID C9267617
Sold Date 11/20/24
Style Apartment
Bedrooms 2
HOA Fees $473
Tax Year 2024
Property Description
Welcome to highly anticipated The Ravine Condos! Brand-new, stunningly spacious 1 bedroom + Den condo in the vibrant heart of North York. This modern 1-bedroom plus large den residence boasts 615sqft + rare 165 sqft large west facing balcony, floor-to-ceiling windows, soaring 9-10 foot ceilings, and an expansive 165 sq.ft. balcony offering breathtaking, unobstructed sunset views. Expertly designed by the renowned Cecconi and Simone, this condo epitomizes luxury and contemporary living. Enjoy the ultimate convenience with transit right at your doorstep and explore nearby scenic walking and hiking trails, including the picturesque Brookbank Park. Strategically located for easy access to the DVP and 401, with TTC's Don Valley Downtown Express Bus Service just minutes away, you are also a short drive from the Shops at Don Mills, the Aga Khan Museum, Edward Gardens, and more. The amenities are unparalleled, featuring an outdoor BBQ and dining area perfect for social gatherings, a sophisticated party room, a state-of-the-art fitness centre, a dedicated playroom, and a convenient dog wash station, all complemented by 24/7 concierge service. This central location places you just minutes from Union Station and downtown, offering a truly exceptional lifestyle in a prime setting.
Location
Province ON
County Toronto
Community Parkwoods-Donalda
Area Toronto
Zoning Residential
Region Parkwoods-Donalda
City Region Parkwoods-Donalda
Rooms
Family Room No
Basement None
Kitchen 1
Separate Den/Office 1
Interior
Interior Features None
Cooling Central Air
Laundry Ensuite
Exterior
Parking Features Underground
Garage Spaces 1.0
Amenities Available Exercise Room, Guest Suites, Party Room/Meeting Room, Visitor Parking, Concierge, Rooftop Deck/Garden
Total Parking Spaces 1
Building
Locker None
Others
Pets Allowed Restricted
Read Less
GET MORE INFORMATION




