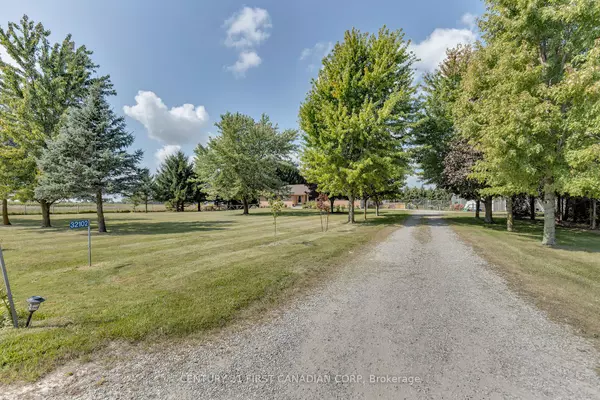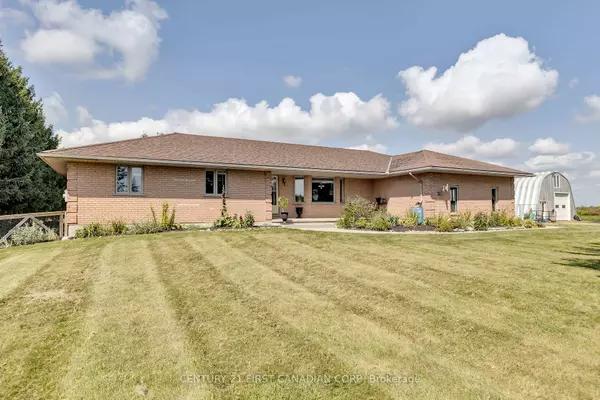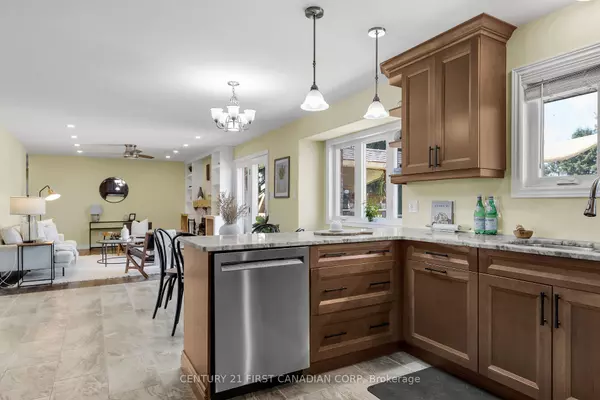For more information regarding the value of a property, please contact us for a free consultation.
32102 Edinborough Line Dutton/dunwich, ON N0L 1P0
Want to know what your home might be worth? Contact us for a FREE valuation!

Our team is ready to help you sell your home for the highest possible price ASAP
Key Details
Sold Price $840,000
Property Type Single Family Home
Sub Type Detached
Listing Status Sold
Purchase Type For Sale
Approx. Sqft 3000-3500
MLS Listing ID X9357377
Sold Date 11/18/24
Style Bungalow
Bedrooms 4
Annual Tax Amount $7,887
Tax Year 2024
Lot Size 2.000 Acres
Property Description
A large 2.98 acre lot with a metal dome shop, a paddock, and an above ground pool located just outside of Dutton and minutes to Highway 401... Do I have your attention yet? Welcome to 32102 Edinborough Line! This solid-brick bungalow truly offers the best of both worlds - private serenity, and a hobby farm haven all in one with its A1 zoning. The home itself features 4 beds + den, and 4.5 baths with an open concept layout that ties all main living areas together. With tastefully updated kitchen cabinetry, granite countertops, stainless steel appliances, and a large peninsula, this kitchen is an ideal space for hosting family meals and guests. Down the hallway, you will find 3 bedrooms and 2 bathrooms. The primary bedroom is spacious with plenty of closet space, and an updated 3-pc ensuite. The basement is fully finished, and can accomodate in-laws with ease! Featuring a kitchenette, a very large rec-room, a den that has a walk-in closet with 3pc bathroom, lower level laundry, and one more bedroom with its own 4pc ensuite, and additional walk-in closet. This incredible property features a large back porch that has unobstructed views of your own private pond, above ground pool, and greenery which makes the perfect spot for relaxing in the warmer months, and hosting friends and family. The 30'x50' steel dome shop is large enough to store many toys, can accommodate a home business, or make a great workshop. The paddock is approximately 1 acre, and there is a separate shed out back, great for extra storage, or a chicken coop! Come and check out what this great home and property offers today!
Location
Province ON
County Elgin
Community Iona
Area Elgin
Zoning A1
Region Iona
City Region Iona
Rooms
Family Room Yes
Basement Full, Finished
Kitchen 2
Separate Den/Office 1
Interior
Interior Features In-Law Capability, Sump Pump, Central Vacuum
Cooling Central Air
Fireplaces Number 2
Exterior
Parking Features Private Double
Garage Spaces 16.0
Pool Above Ground
Roof Type Asphalt Shingle
Total Parking Spaces 16
Building
Foundation Poured Concrete
Read Less
GET MORE INFORMATION




