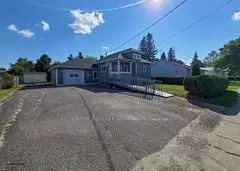For more information regarding the value of a property, please contact us for a free consultation.
13 Tenth ST E Timiskaming, ON P0J 1E0
Want to know what your home might be worth? Contact us for a FREE valuation!

Our team is ready to help you sell your home for the highest possible price ASAP
Key Details
Sold Price $286,000
Property Type Single Family Home
Sub Type Detached
Listing Status Sold
Purchase Type For Sale
Approx. Sqft 700-1100
MLS Listing ID T9367909
Sold Date 10/18/24
Style Bungalow-Raised
Bedrooms 4
Annual Tax Amount $1,567
Tax Year 2023
Property Description
This gorgeous 2+2 bedroom, 3 bathroom home has seen some recent updates including new light fixtures, new trim & paint. This home has tons of curb appeal with multiple gardens, hedges around the property, paved drive, attached 1 car (heated and powered) garage, and a beautiful front patio. Inside you will be welcomed into the front entrance with one bedroom to your right that was previously used as a hair dresser room (plumbing still available) this room would work great for a home office, and or small business. To your left a large living room with a 2PC powder room connecting the huge kitchen with ample storage and spacious dining room with patio doors leading to the private back yard. Also on the main floor you will find another bedroom and a 3PC bathroom. Downstairs features a large rec room with one of the 3 high-end N.G. fireplaces in the home, a laundry area, another 3PC bathroom with heated flooring and 2 large bedrooms. Outside features a fenced private backyard, a storage shed, nice fireplace sitting area, tons of trees and gardens and sooo much more!
Location
Province ON
County Timiskaming
Community Earlton
Area Timiskaming
Zoning R1
Region Earlton
City Region Earlton
Rooms
Family Room No
Basement Partially Finished
Kitchen 1
Separate Den/Office 2
Interior
Interior Features Storage, Sump Pump, Water Heater Owned, Water Softener
Cooling Wall Unit(s)
Fireplaces Number 3
Fireplaces Type Natural Gas
Exterior
Parking Features Private Double
Garage Spaces 5.0
Pool None
Roof Type Asphalt Shingle
Lot Frontage 66.0
Lot Depth 132.0
Total Parking Spaces 5
Building
Foundation Concrete Block
Sewer Municipal Available
Read Less



