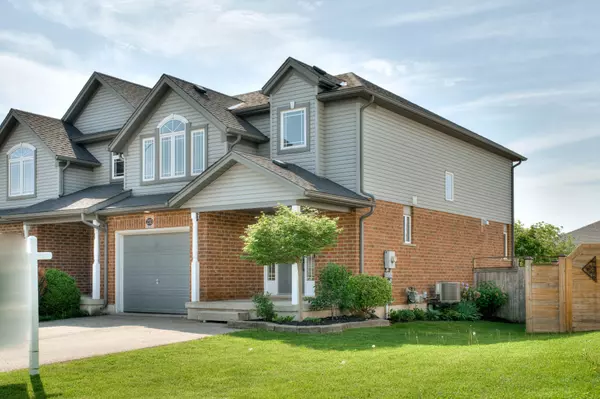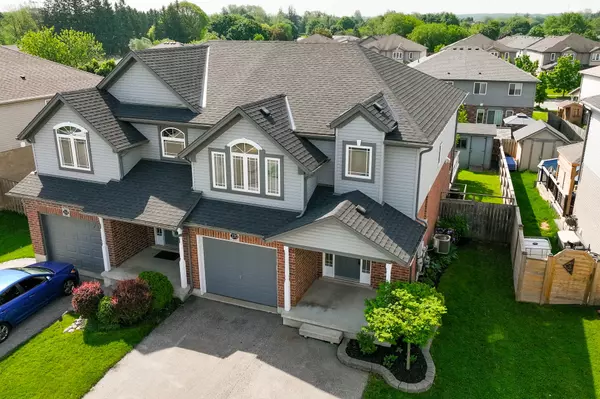For more information regarding the value of a property, please contact us for a free consultation.
270 Theodore Schuler BLVD Wilmot, ON N3A 4N5
Want to know what your home might be worth? Contact us for a FREE valuation!

Our team is ready to help you sell your home for the highest possible price ASAP
Key Details
Sold Price $795,000
Property Type Multi-Family
Sub Type Semi-Detached
Listing Status Sold
Purchase Type For Sale
Approx. Sqft 1500-2000
MLS Listing ID X8367022
Sold Date 07/30/24
Style 2-Storey
Bedrooms 3
Annual Tax Amount $2,992
Tax Year 2023
Property Description
Welcome to 270 Theodore Schuler Blvd, where children play in the streets and neighbours come together! This stunning home underwent a complete main floor renovation in 2020, featuring a high-end custom kitchen with quartz countertops, an updated backsplash, and new appliances. The main floor boasts updated tile and engineered hardwood flooring throughout. The powder room was also updated in 2020. Enjoy the open-concept living space that flows seamlessly onto a large deck and a fully fenced yard, perfect for entertaining or relaxing. Upstairs, you'll find a carpet-free space with three generously sized bedrooms and a versatile loft area that can be used as a family space or easily converted into a fourth bedroom. The spacious bathroom includes a large soaker tub, a separate shower, and an oversized vanity, ideal for family life. For added peace of mind, a new roof was installed in 2021. The large basement offers ample space for storage and hobbies. Situated in the charming town of New Hamburg, this home is close to great schools, restaurants, and grocery stores. Wilmot's own Recreation Complex provides facilities for kids' sports, and the highway is easily accessible. Just a 17-minute drive from Kitchener, this could be the small-town living experience you've been searching for!
Location
Province ON
County Waterloo
Area Waterloo
Zoning Z3
Rooms
Family Room Yes
Basement Unfinished, Full
Kitchen 1
Interior
Interior Features Auto Garage Door Remote
Cooling Central Air
Exterior
Exterior Feature Deck, Porch
Parking Features Private Double
Garage Spaces 3.0
Pool None
Roof Type Asphalt Shingle
Total Parking Spaces 3
Building
Foundation Poured Concrete
Read Less



