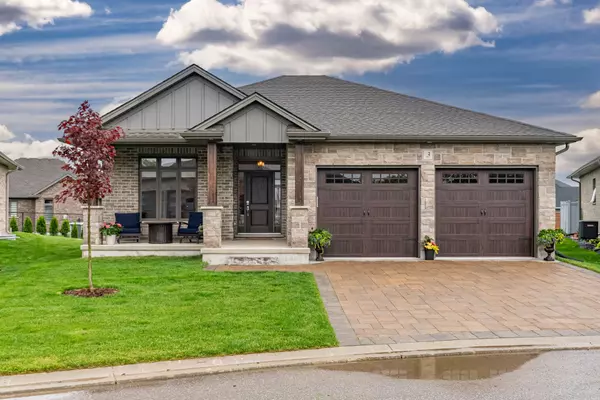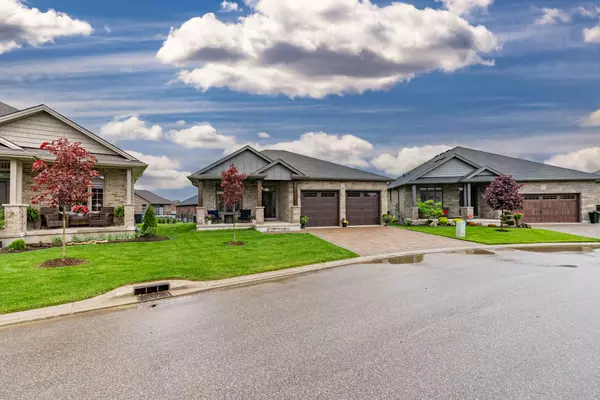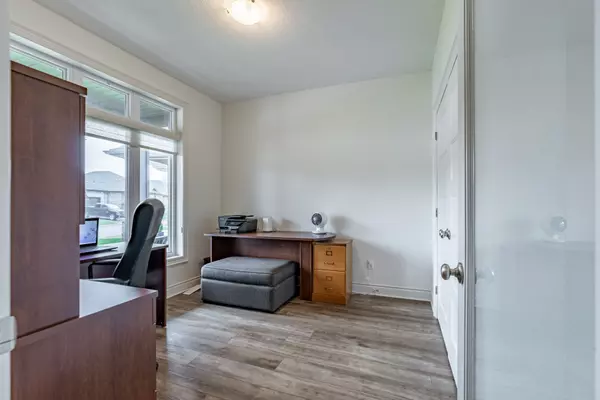For more information regarding the value of a property, please contact us for a free consultation.
121 Robin Ridge DR #3 Elgin, ON N0L 1B0
Want to know what your home might be worth? Contact us for a FREE valuation!

Our team is ready to help you sell your home for the highest possible price ASAP
Key Details
Sold Price $775,000
Property Type Condo
Sub Type Detached Condo
Listing Status Sold
Purchase Type For Sale
Approx. Sqft 2500-2749
MLS Listing ID X8371420
Sold Date 01/09/25
Style Bungalow
Bedrooms 4
HOA Fees $130
Annual Tax Amount $5,568
Tax Year 2024
Property Description
Welcome to this Stunning 2021 freehold condo built by Kerr Developments, a true embodiment of modern living. Step into a spacious open concept main floor home with 9ft ceilings, As you enter through the front door, You will be impressed by the custom kitchen cabinetry, a large 8 ft granite island, large walk-in panty, with counter space and another bar fridge. The dining area leads to the rear backyard, With gas hook-up for the BBQ, & hook-up for your future hot tub. The family room features a gas fireplace, 10ft tray ceiling, large beautiful windows. The primary bedroom features a walk in closet, and a 5 piece bath, a spacious main floor laundry room, a guest bathroom, and a front office/ 2nd bedroom. In the lower area you will find bedrooms 3 &4, a 3 piece bath, a large rec room, with gas fireplace, a workout room, and the utility room. The Double Car garage is 22 x 22. Paver stone driveway, Sit back and enjoy your morning Coffee on the covered front porch or the rear back patio. This home shows well, don't miss the opportunity to call this one home. Call today to book a private viewing.
Location
Province ON
County Elgin
Community Belmont
Area Elgin
Region Belmont
City Region Belmont
Rooms
Family Room Yes
Basement Full
Kitchen 1
Separate Den/Office 2
Interior
Interior Features Air Exchanger, Auto Garage Door Remote, Central Vacuum, Floor Drain, Sump Pump, Water Heater, Water Softener
Cooling Central Air
Laundry In-Suite Laundry
Exterior
Parking Features Private
Garage Spaces 4.0
Amenities Available Visitor Parking
Exposure North
Total Parking Spaces 4
Building
Locker None
Others
Pets Allowed Restricted
Read Less



