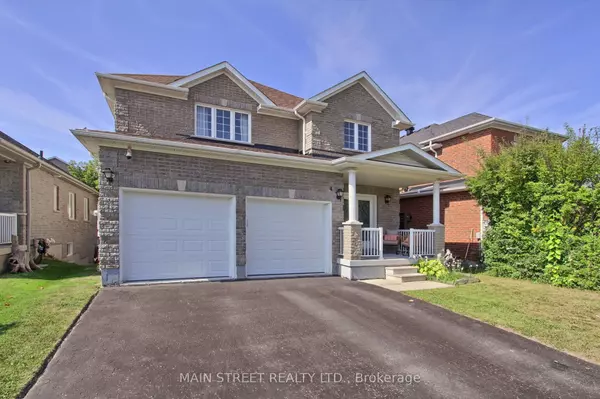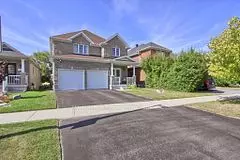For more information regarding the value of a property, please contact us for a free consultation.
4 Glendower CRES Georgina, ON L4P 0A4
Want to know what your home might be worth? Contact us for a FREE valuation!

Our team is ready to help you sell your home for the highest possible price ASAP
Key Details
Sold Price $1,125,000
Property Type Single Family Home
Sub Type Detached
Listing Status Sold
Purchase Type For Sale
Approx. Sqft 2000-2500
MLS Listing ID N9310999
Sold Date 11/20/24
Style 2-Storey
Bedrooms 4
Annual Tax Amount $5,613
Tax Year 2024
Property Description
Spacious Turn Key Home Located on Premium Lot w/ Premium Finishes! This Beautiful Sun Filled Family Home Offers 4 Bedrooms & 3 Baths Features a Practical Layout w/ Elegant Eat-in Kitchen, Granite Counters & Backsplash, Stainless Steel Appliances and Private Walk-out to 2nd Floor Deck Overlooking Massive Fully Fenced Yard, Large Living/Dining Room Concept Showcased By Upgraded Hardwood Staircase, Family Room Centred by Gas Fireplace w/ Views into the Kitchen, Primary Bedroom Features Large Walk-in Closet & 5pc Ensuite w/ Corner Soaker Tub, Double Sinks and Separate Shower, All Bedrooms are Great Sizes w/ Double Closets, Main Floor Laundry a Must Have w/ Access to Finished Garage w/ Epoxy Flooring & Side Entrance. Unfinished Basement Surrounded by Above Grade Large Windows w/ Walk-out to Backyard, Would Make for a Perfect Investment/In-Law Suite! Close to Schools, Transit, Lake, Parks, Shopping, Hwy Access and More! This Stunning Home Shows Complete Pride of Ownership and Is Situated In the Desired Neighbourhood of Cedarwood Estates!
Location
Province ON
County York
Community Keswick North
Area York
Region Keswick North
City Region Keswick North
Rooms
Family Room Yes
Basement Unfinished, Walk-Out
Kitchen 1
Interior
Interior Features Water Heater, Auto Garage Door Remote
Cooling Central Air
Fireplaces Type Family Room
Exterior
Parking Features Private Double
Garage Spaces 4.0
Pool None
Roof Type Shingles
Total Parking Spaces 4
Building
Foundation Unknown
Read Less
GET MORE INFORMATION




