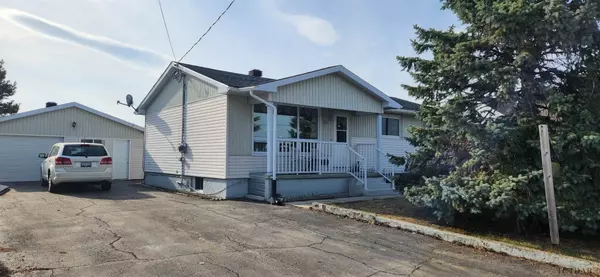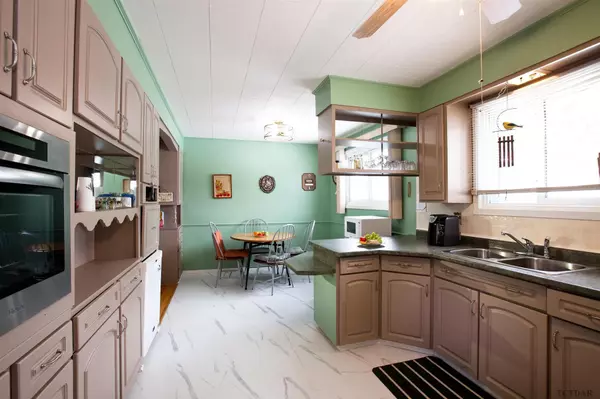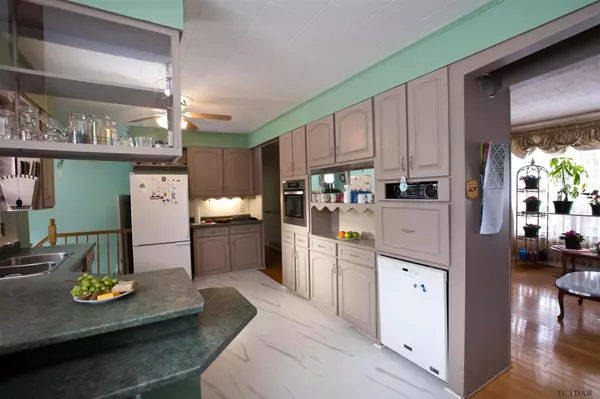For more information regarding the value of a property, please contact us for a free consultation.
54 10th AVE N Timiskaming, ON P0J 1E0
Want to know what your home might be worth? Contact us for a FREE valuation!

Our team is ready to help you sell your home for the highest possible price ASAP
Key Details
Sold Price $250,000
Property Type Single Family Home
Sub Type Detached
Listing Status Sold
Purchase Type For Sale
MLS Listing ID T9279712
Sold Date 07/06/23
Style Bungalow
Bedrooms 3
Annual Tax Amount $1,828
Tax Year 2022
Property Description
This is the one! 2+1 Bedroom bungalow on a private 66'x126' lot with granny suite and large garage. This bright home has been lovingly maintained with many modern updates. You will appreciate the quality built-in appliances in the kitchen, lots of counter space and open to the dining area. The main floor living room has hardwood floors and large bright windows leading to a covered front porch. There is also a large master bedroom, second bedroom and updated full bathroom. The back entrance has plenty of room for a group to enter. The stairs lead down to a laundry/furnace area and an independent 1 bedroom granny suite. The suite has a kitchen, 3 pc bathroom, laundry hook-ups, and large family room that could support a second bedroom. The basement has a direct entrance from the outside front of the house. The spacious back yard is fenced and has framing and wood ready for a back deck. New roof and eavestroughs 2022, windows ~6yrs, newer furnace, central air, Picture your family here! No showings before Saturday April 15.
Location
Province ON
County Timiskaming
Community Earlton
Area Timiskaming
Zoning R1
Region Earlton
City Region Earlton
Rooms
Family Room Yes
Basement Finished
Separate Den/Office 1
Interior
Interior Features Other, Other, Other, Other, In-Law Suite, Built-In Oven, Built-In Oven, Central Vacuum
Cooling Unknown
Exterior
Exterior Feature Deck
Parking Features Unknown
Garage Spaces 4.0
Pool None
Roof Type Unknown
Lot Frontage 66.0
Lot Depth 126.0
Total Parking Spaces 4
Building
Foundation Unknown
Others
Senior Community Yes
Read Less



