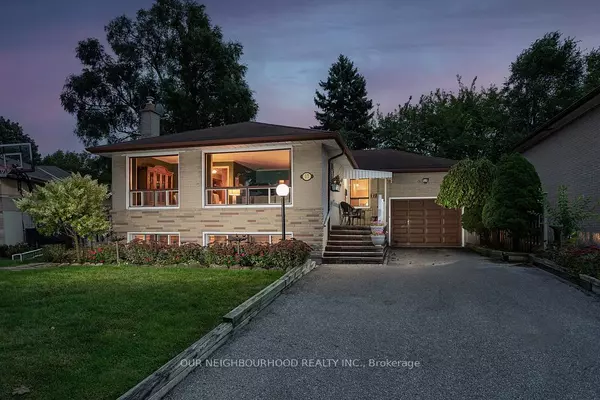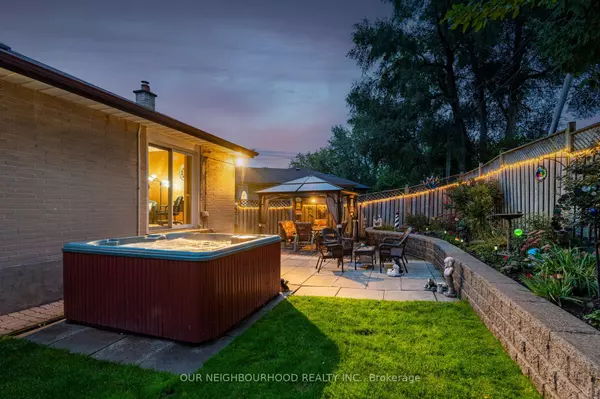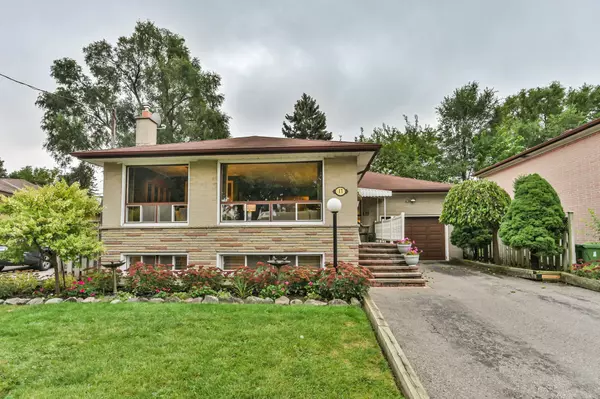For more information regarding the value of a property, please contact us for a free consultation.
17 Durrington CRES Toronto E09, ON M1P 4G4
Want to know what your home might be worth? Contact us for a FREE valuation!

Our team is ready to help you sell your home for the highest possible price ASAP
Key Details
Sold Price $1,076,000
Property Type Single Family Home
Sub Type Detached
Listing Status Sold
Purchase Type For Sale
MLS Listing ID E9367545
Sold Date 11/27/24
Style Bungalow-Raised
Bedrooms 3
Annual Tax Amount $4,291
Tax Year 2024
Property Description
SEPARATE SIDE ENTRANCE ALLOWS FOR POTENTIAL IN-LAW SUITE! - Welcome to this beautiful detached 3 bed, 2 bath, bungalow in the heart of Bendale Community! The spacious living and dining room area boasts large windows that flood the space with natural light, making it a warm and welcoming place to gather. The heart of the home, the kitchen, has built-in cabinetry with ample storage. The separate side entrance leads to a cozy basement living area with fireplace, along with a rec room complete w/ a bar, 4 pc bathroom (w/ jetted tub) and a spacious laundry area (which has potential to be converted to a kitchen/kitchenette) - ideal for multigenerational/extended family or guests. Step outside to your backyard oasis featuring a hot tub, patio, gazebo, and beautiful gardens - perfect for family gatherings and outdoor enjoyment. Driveway has ample parking for multiple cars. Conveniently located near parks, schools (see attached list of Schools), shopping, transit, and 401, don't miss your chance to own this lovingly cared for home (only one previous owner) in a welcoming family-friendly community! See Video attached!
Location
Province ON
County Toronto
Community Bendale
Area Toronto
Region Bendale
City Region Bendale
Rooms
Family Room No
Basement Finished
Kitchen 1
Interior
Interior Features Other, Central Vacuum
Cooling Central Air
Exterior
Parking Features Private Double
Garage Spaces 5.0
Pool None
Roof Type Shingles
Total Parking Spaces 5
Building
Foundation Concrete Block
Read Less
GET MORE INFORMATION




