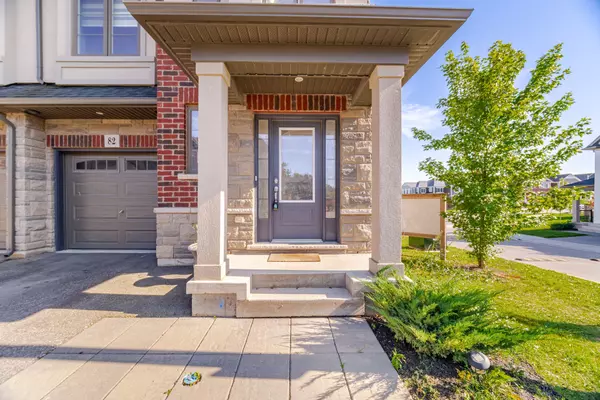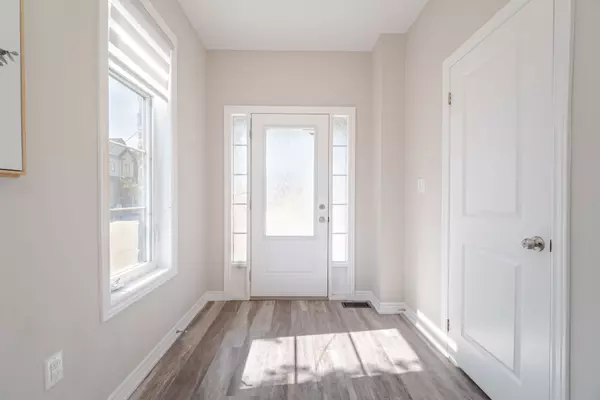For more information regarding the value of a property, please contact us for a free consultation.
324 Equestrian WAY #82 Cambridge, ON N3E 0E2
Want to know what your home might be worth? Contact us for a FREE valuation!

Our team is ready to help you sell your home for the highest possible price ASAP
Key Details
Sold Price $729,000
Property Type Townhouse
Sub Type Att/Row/Townhouse
Listing Status Sold
Purchase Type For Sale
Approx. Sqft 1500-2000
MLS Listing ID X9245806
Sold Date 09/19/24
Style 2-Storey
Bedrooms 4
Annual Tax Amount $5,202
Tax Year 2024
Property Description
Welcome to This Charming NORTH FACING 1780 Sq Ft, Fully Brick, Stone and Stucco Elevation Corner Unit Townhouse In The Most Sought After Community Of Cambridge!!! Designed with meticulous attention to detail, This Property offers a blend of Elegance & Functional floor plans!. The Bright and Open MainFloor With 9ft Ceiling Boast Sun Filled Huge Great Room,, Breakfast Area With Gleaming Vinyl FloorAnd Pot Lights Throughout & A Modern Kitchen W/Center Island and Sitting Area, S/S Appliances, Quarts Counter Top Plus Gas Pipeline For Stove!!! Upstairs, you will find 3 Specious Berms & Two FullBaths!!. The Primary Bdrm is Bright and Spacious, Boasting a Large Walk-in Closets with a luxurious5pc Ensuite With Dual Sinks, Quartz Counters and a Tiled, Glass-Enclosed Shower, Soaker Bath Tub &Chandelier!! The other 2 Bdrms Share a Stylish 4pcs Bath. W/Quartz Countertops!! Additionally Built InLoft Area is a Perfect space for remote work or kids play area.
Location
Province ON
County Waterloo
Area Waterloo
Zoning Residential
Rooms
Family Room No
Basement Full, Walk-Up
Kitchen 1
Separate Den/Office 1
Interior
Interior Features Water Softener
Cooling Central Air
Exterior
Parking Features Private
Garage Spaces 2.0
Pool None
Roof Type Asphalt Shingle
Lot Frontage 28.09
Lot Depth 91.26
Total Parking Spaces 2
Building
Foundation Poured Concrete
Read Less



